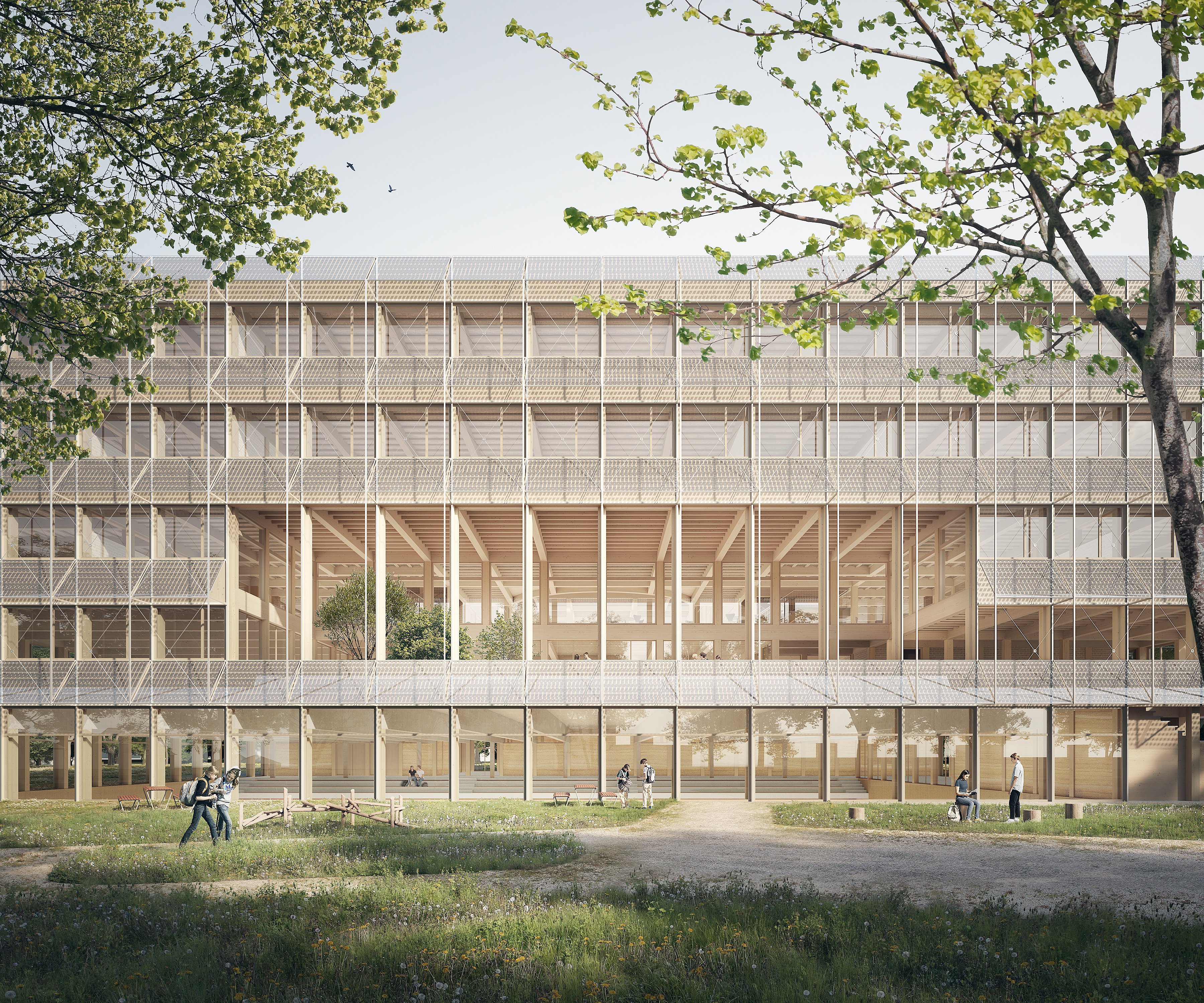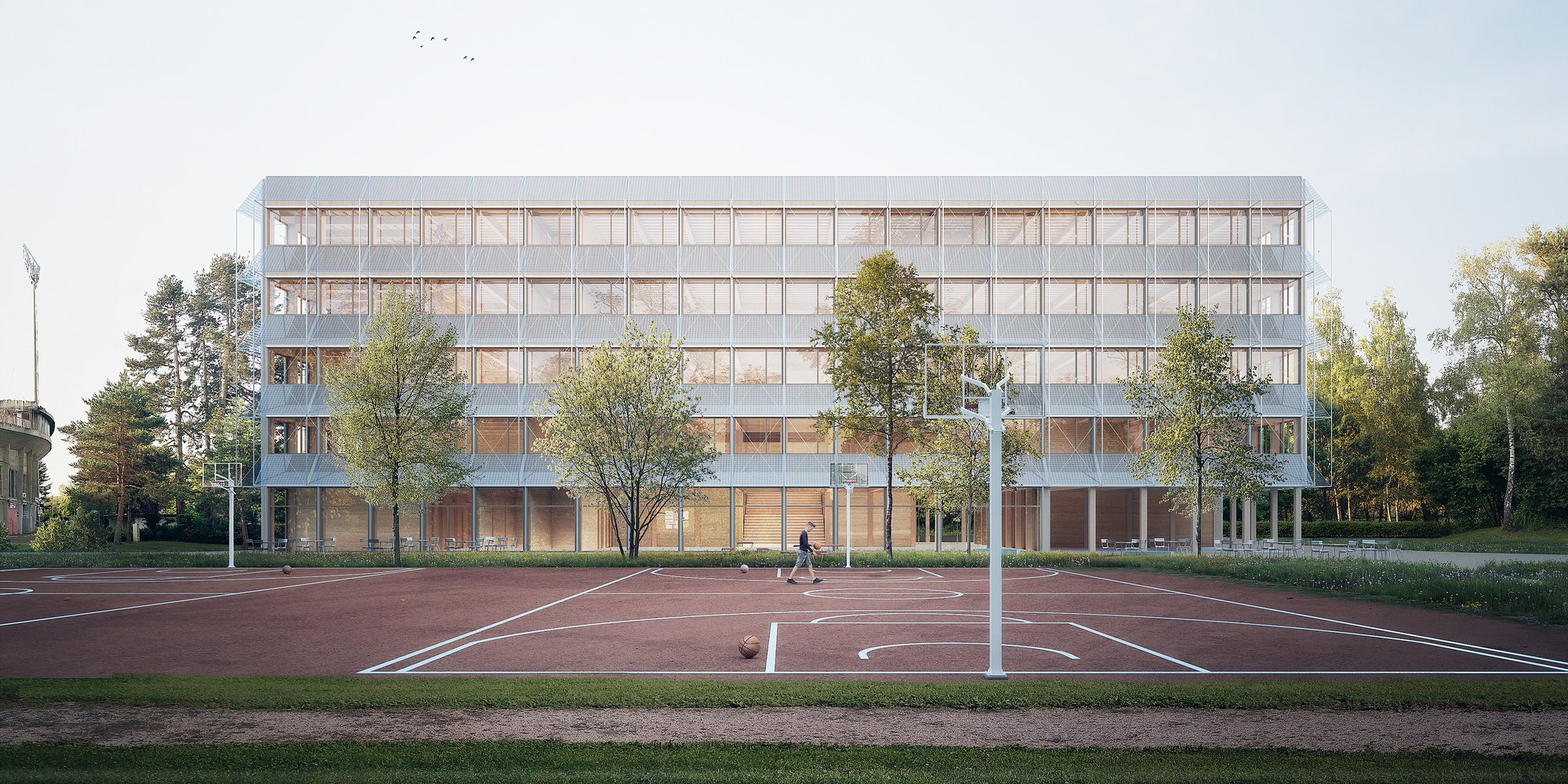
1st Rank, 1st Prize for the new Vélodrome College in the Plaines-du-Loup district of Lausanne.
The project aims to blend harmoniously into the existing environment, while creating links with the surrounding public spaces and residential buildings. The school occupies the centre of the plot, with a radiating massing and a connection to the surrounding roads, opening to its surroundings and engaging with all the neighbouring areas.
A veritable school in the clearing, the building features a ‘piano nobile’ on the first floor, serving as a place to meet, exchange ideas and learn. The whole complex is perfectly integrated into the existing network of landscaped promenades. The layout favours soft connections with the environment, natural lighting and open spaces to encourage comfort and inclusion. The classrooms are organised around the central atrium on the 2nd floor, in a windmill layout, maximising natural light and offering views of the outside. A belvedere overlooking the lake and the wider landscape is located on the 1st floor, with various public spaces taking advantage of the unobstructed view.
The new Vélodrome College combines resilience, architectural innovation, respect for the environment and the creation of social links, while meeting today's energy challenges.
Visualisations: Imagine We Create
