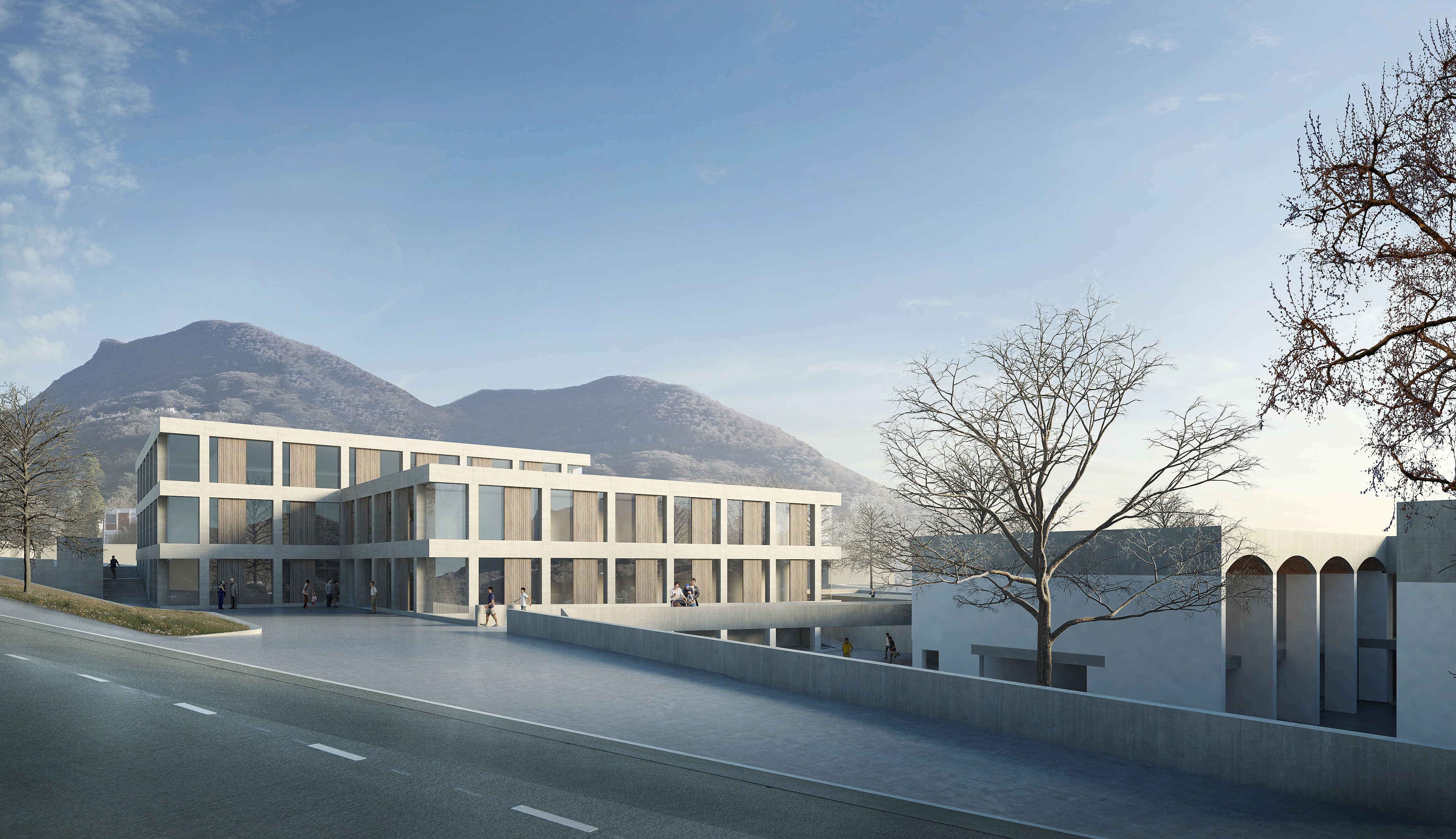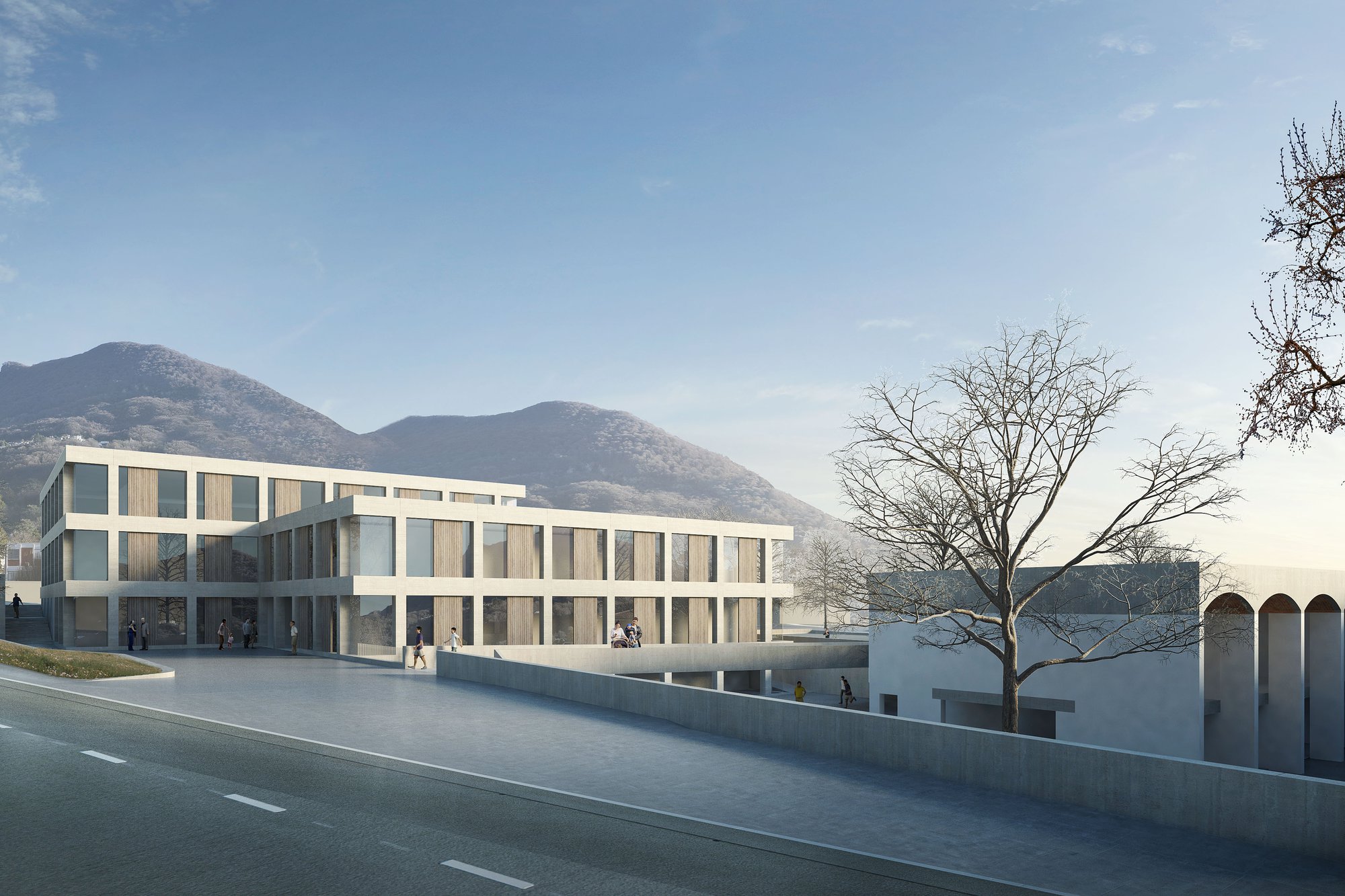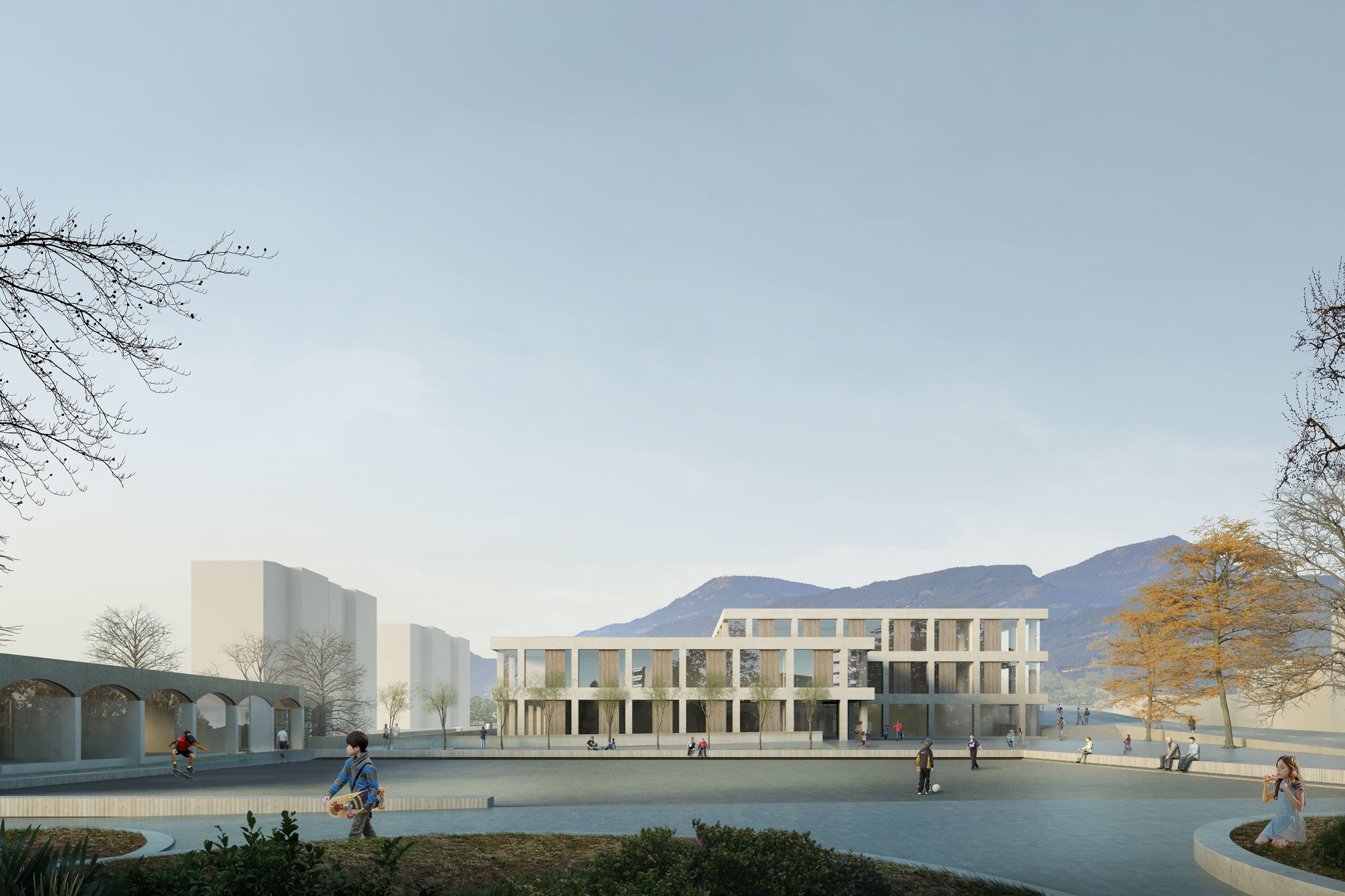
Zurück
Lugano-Viganello, Switzerland
Wettbewerb für das neue Schulzentrum im Gebiet «La Santa» Lugano-Viganello
| Programm | Schulzentrums im Stadtteil Viganello, bestehend aus einem Kita, zwei Kindergartenteilen, einem Grundschulgebäude mit fünf Klassenräumen, einer Turnhalle und Verwaltungsräumen für die Gemeinde. |
| Auslobende | Stadt Lugano, Dicastero Immobili |
| Wettbewerb | 2017 |
| Leistung IB |
|
| Geschossfläche | 4'500 m2 |
| Bauvolumen | 19'000 m3 |
The project is located in an area of central importance in the Viganello neighbourhood, which is clearly marked by a triangle bounded by four streets. Characteristic of this zone is the Bottogno pre-school building, which blends freely into its surroundings and is recognised as a cultural asset of cantonal interest. The entire area is also enriched by a considerable number of tall trees, which give the space a special quality.
Given the geometry of the area and its central position in the urban fabric, it was necessary to maintain a high degree of permeability within the block to ensure the continuity of public routes.
The solution blends in respectfully with the existing morphological situation in order to break up the links between the various topographical elevations that define the site and ensure the functional continuity of all the outdoor public spaces. The project's solution is to create two cubic volumes that are on different levels and intersect with each other, creating a single compact and efficient structure. The topographical staggering of the heights of the two volumes is also reflected in the floor plan; the position of the two squares that make up the new extension helps to clearly define the distribution of functions and naturally highlight the main entrances to the building.

