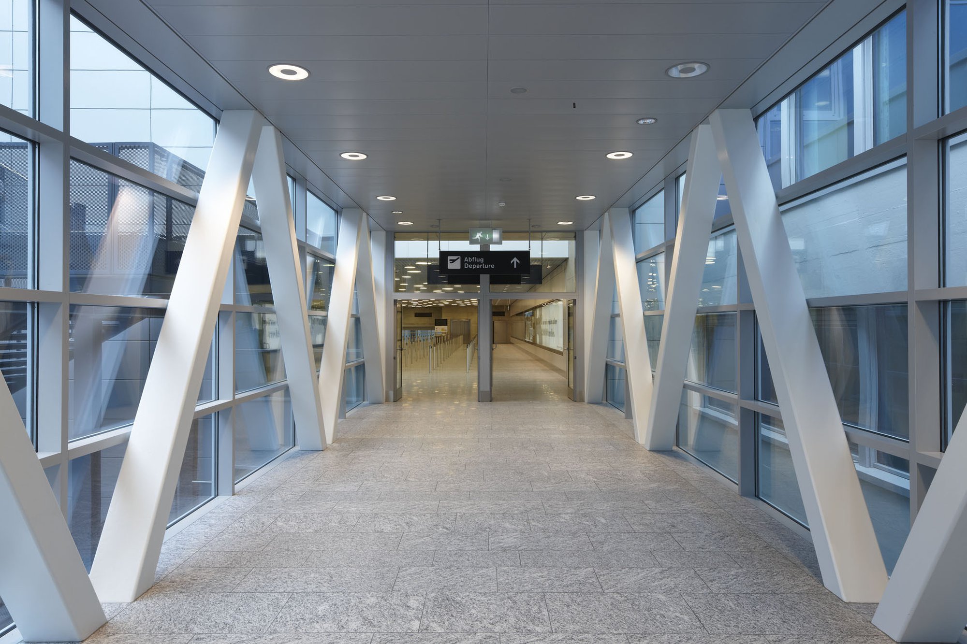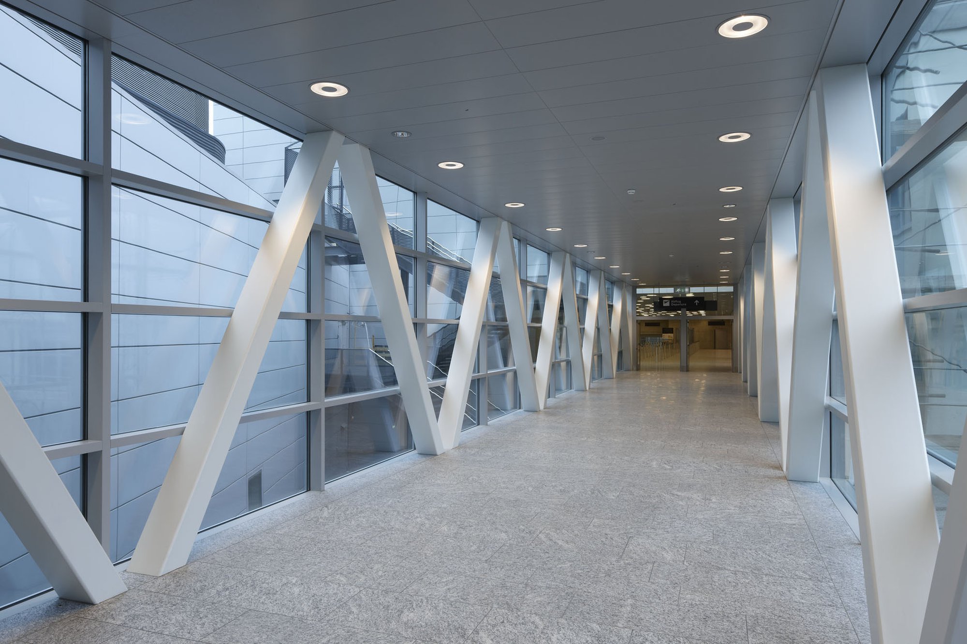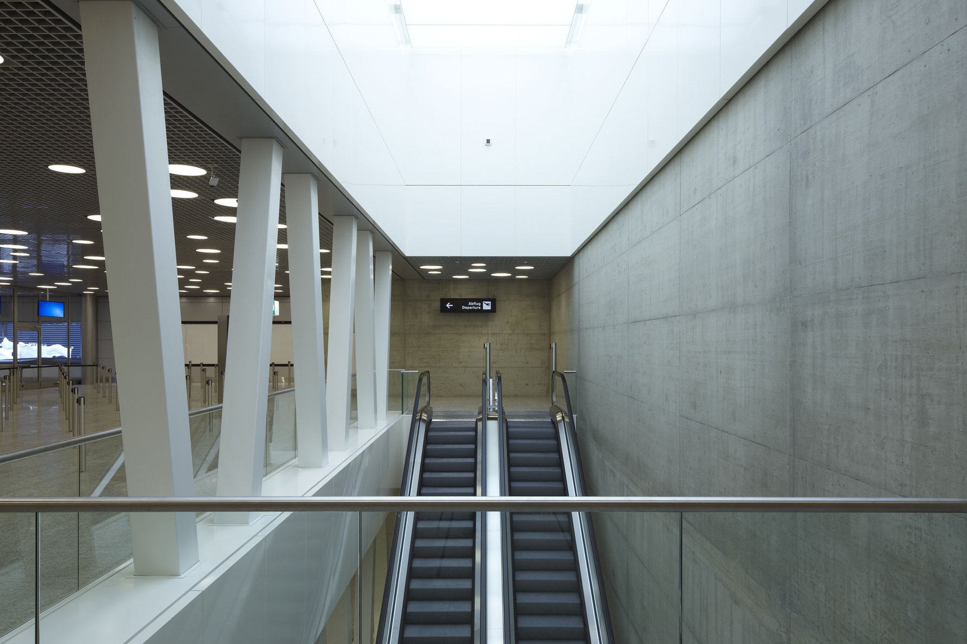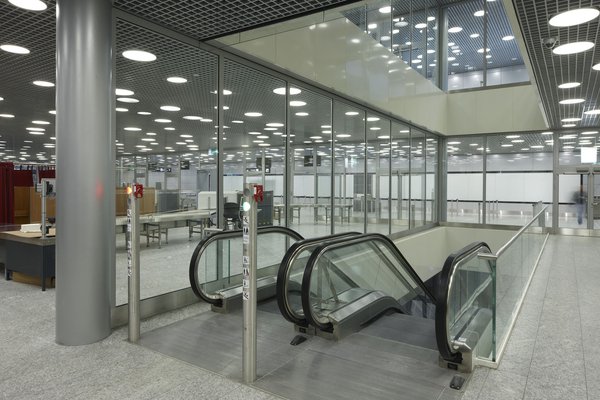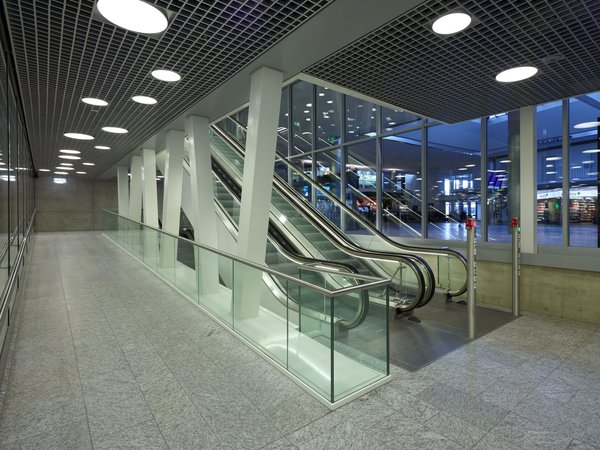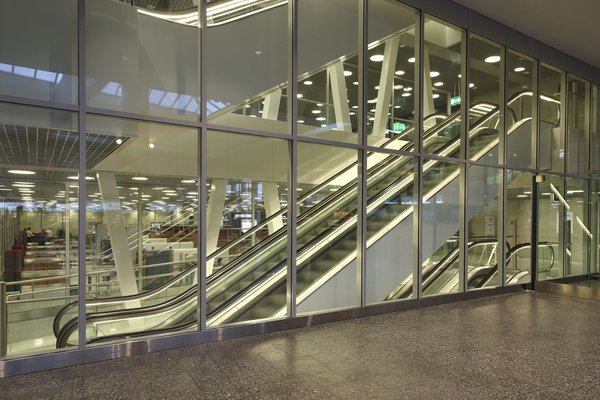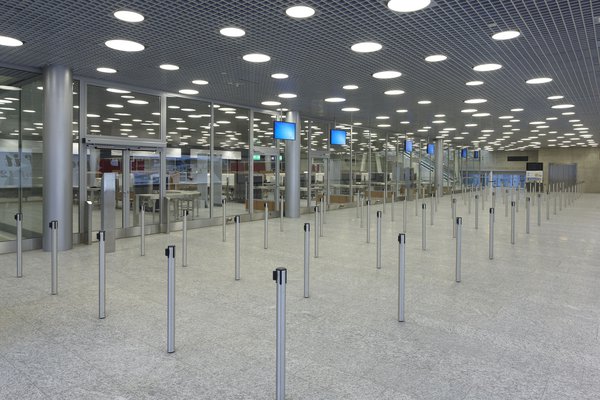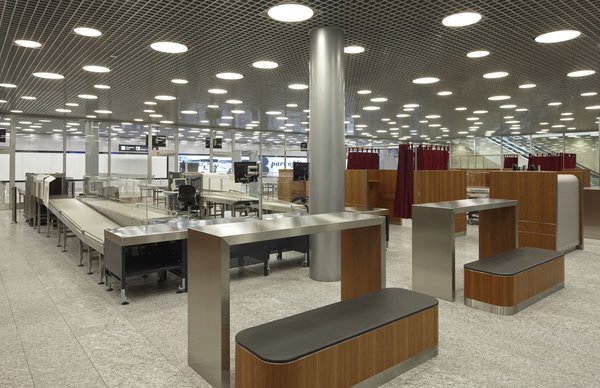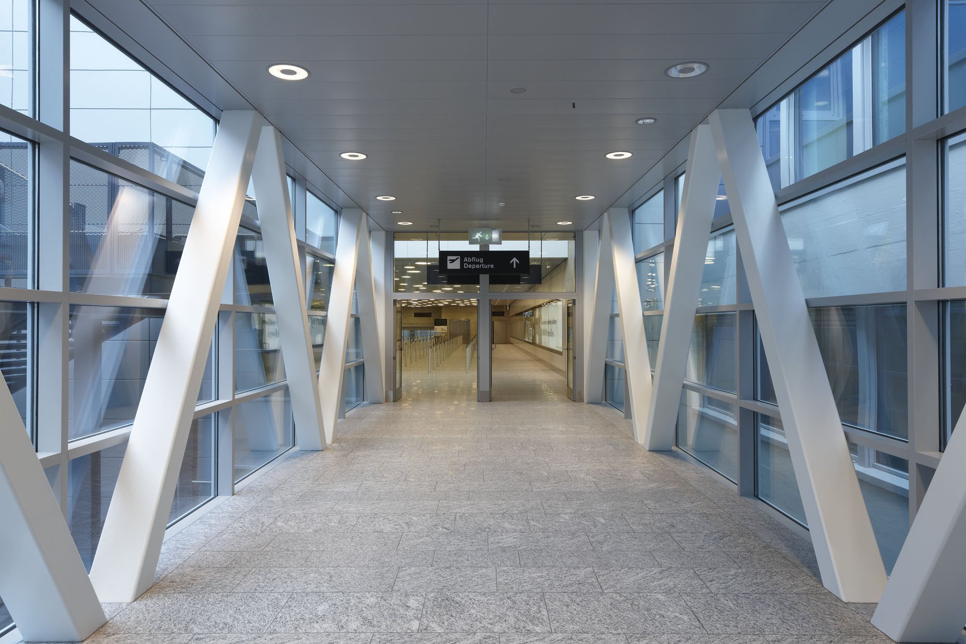
Client
Flughafen Zürich AG
Architect/General planner
Itten+Brechbühl AG
Planning
2008–2009
Start of construction
2008
Start of operation
2011
Floor area
11 000 m2
Construction volume
56 000 m3
Photos
Ralph Bensberg, Zurich
Zurück
Zurich, Switzerland
Sicherheitskontrollgebäude, Flughafen Zürich
| Auftraggebende | Flughafen Zürich AG |
| Planung / Ausführung | 2008-2011 |
| Leistung IB |
|
| Architektur | Itten+Brechbühl AG |
| Generalplanung | Itten+Brechbühl AG |
| Geschossfläche | 11'000 m2 |
| Bauvolumen | 56'000 m3 |
There have been no systematic passport checks in Switzerland since March 29, 2009 due to the Schengen Agreement. Zurich Airport has adapted to the new situation by building its new, central security control building (SKG).
Simplified processes - enhanced comfort for passengers
This lynchpin building on four floors offers an efficient control system with 26 lines between check-in and the Airside Center. Lengthy delays and long distances are avoided. The SKG handles up to 27,000 passengers every day on average. The two overflow floors allow capacity to be quickly increased during peak periods.
The building was constructed in three stages while in full operation, and now talks the language of Swissness with its functionality, clarity and transparency.
