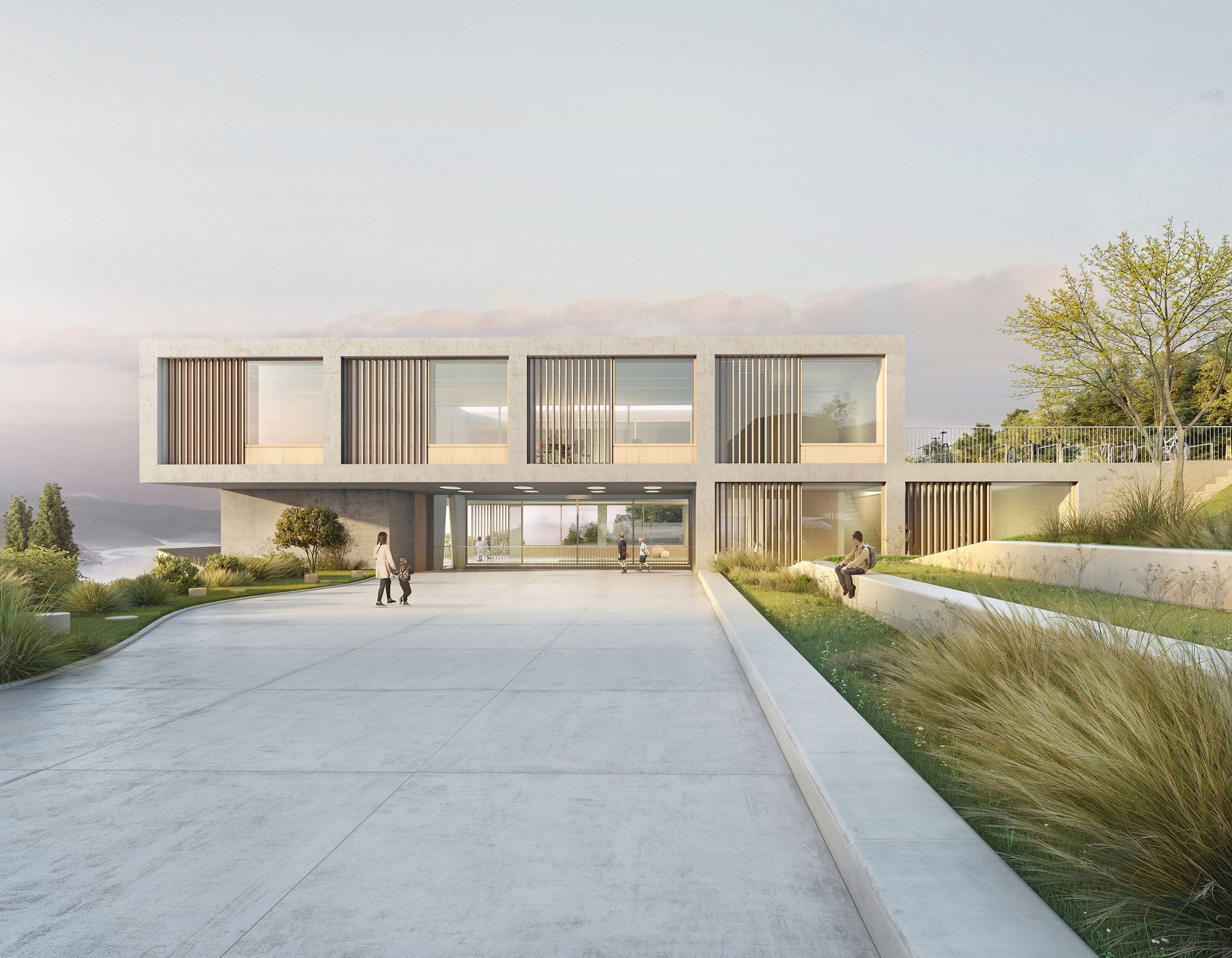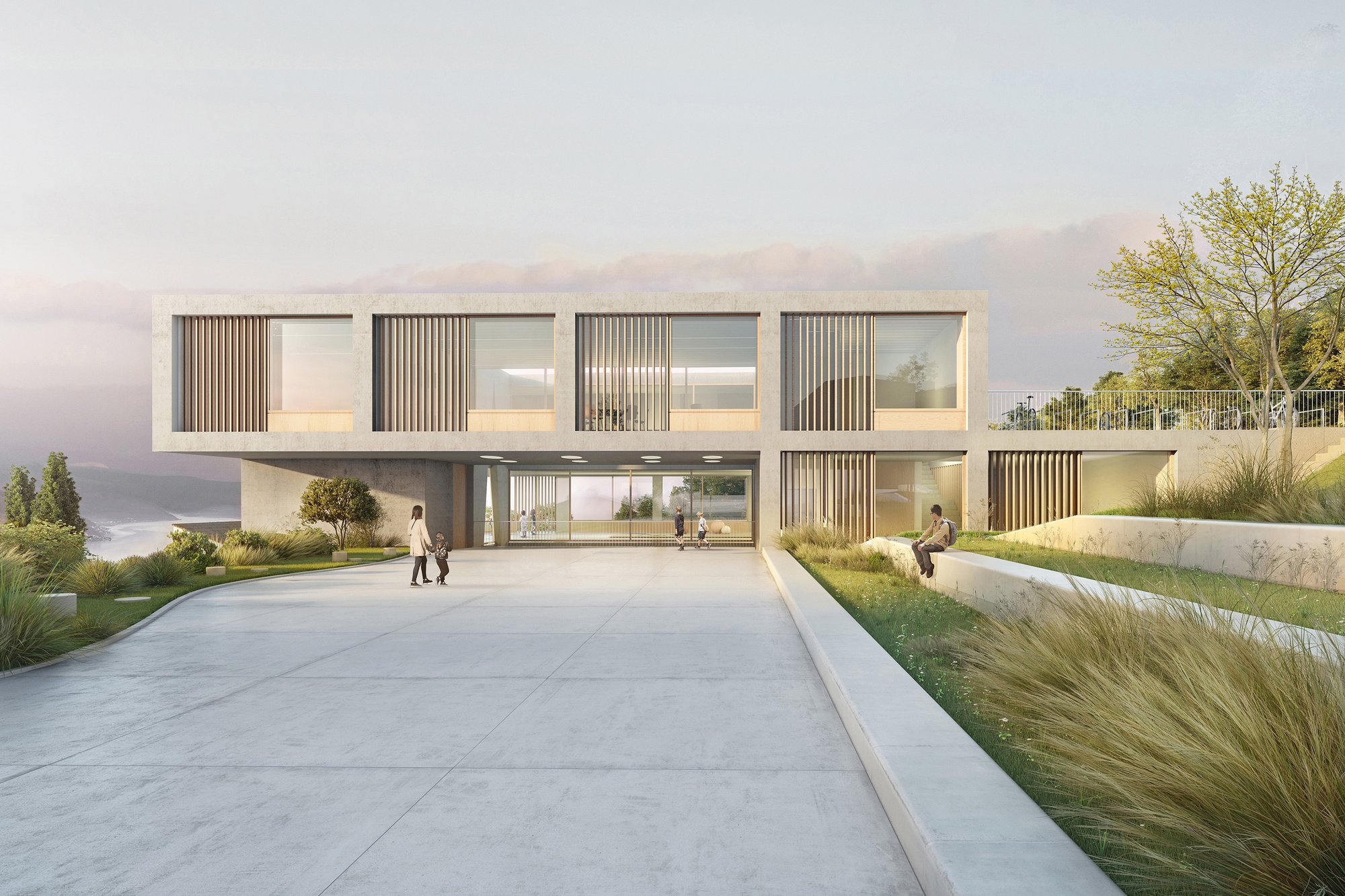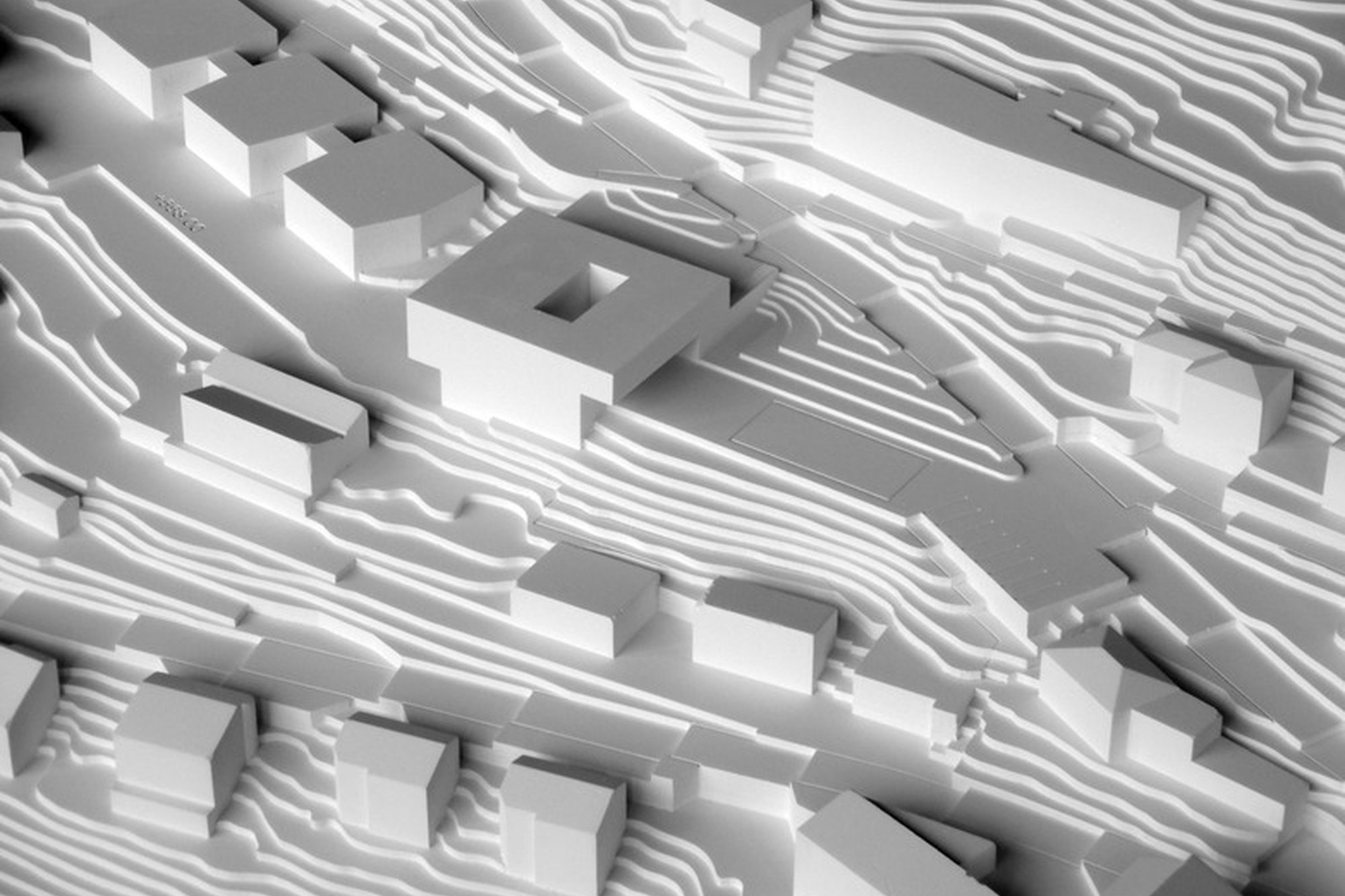
Architect
Itten+Brechbühl AG
Floor area
1950 m2
Construction volume
7200 m3
Result
4° rank / 4° prize
Competition Price
4°
Year/date
January 2020
Project programme
Scuola d'infanzia e Scuola Elementare
Visualisations
Filippo Bolognese Images
Model
Modelli Marchesoni
Zurück
Vernate/Neggio, Switzerland
Neue Schulsektion
| Programm | Kindergarten und Grundschule |
| Auslobende | Gemeinde Vernate/Neggio |
| Wettbewerb | 2020, 4. Preis / 4. Rang |
| Leistung IB |
|
| Geschossfläche | 1'950 m2 |
| Bauvolumen | 7'200 m3 |
Awarded fourth place in the open architectural design competition for the design of the new primary and nursery schools in Vernate and Neggio.
The schools are to be built in a prime location enjoying panoramic views over Lake Lugano and the beautiful surroundings. The project brief required close attention to the need to fit a relatively large volume into the space available while also making the most of the panorama. The proposed design consists of a compact volume, to sit in the southern-most part of the site, with minimal impact thanks to the road above, plus a large panoramic area suitable for a multi-purpose outdoor space, to be used by the children as well as the local community for various gatherings (festivals and fêtes). A simple, compact volume with strong interior/exterior connections, the proposed building brings the outside indoors, and is linked to a large multi-purpose terrace that seamlessly fits into hillside. The heart of the building is a central lobby on the middle floor which opens out onto a large paved area flush with the level of the existing road, thus providing a natural access point. Flanked by long panoramic terraces running towards to the building, the paved area is ideal for hosting outdoor events. It flows into the lobby, creating a clear telescopic effect, affording through-views of the panorama and local context. A large portico connects the outside with the lobby. It creates a certain dynamism between the internal and external spaces, and allows for strong visual relationships between those arriving and those already there, as well as easy access to all the envisaged functional areas.

