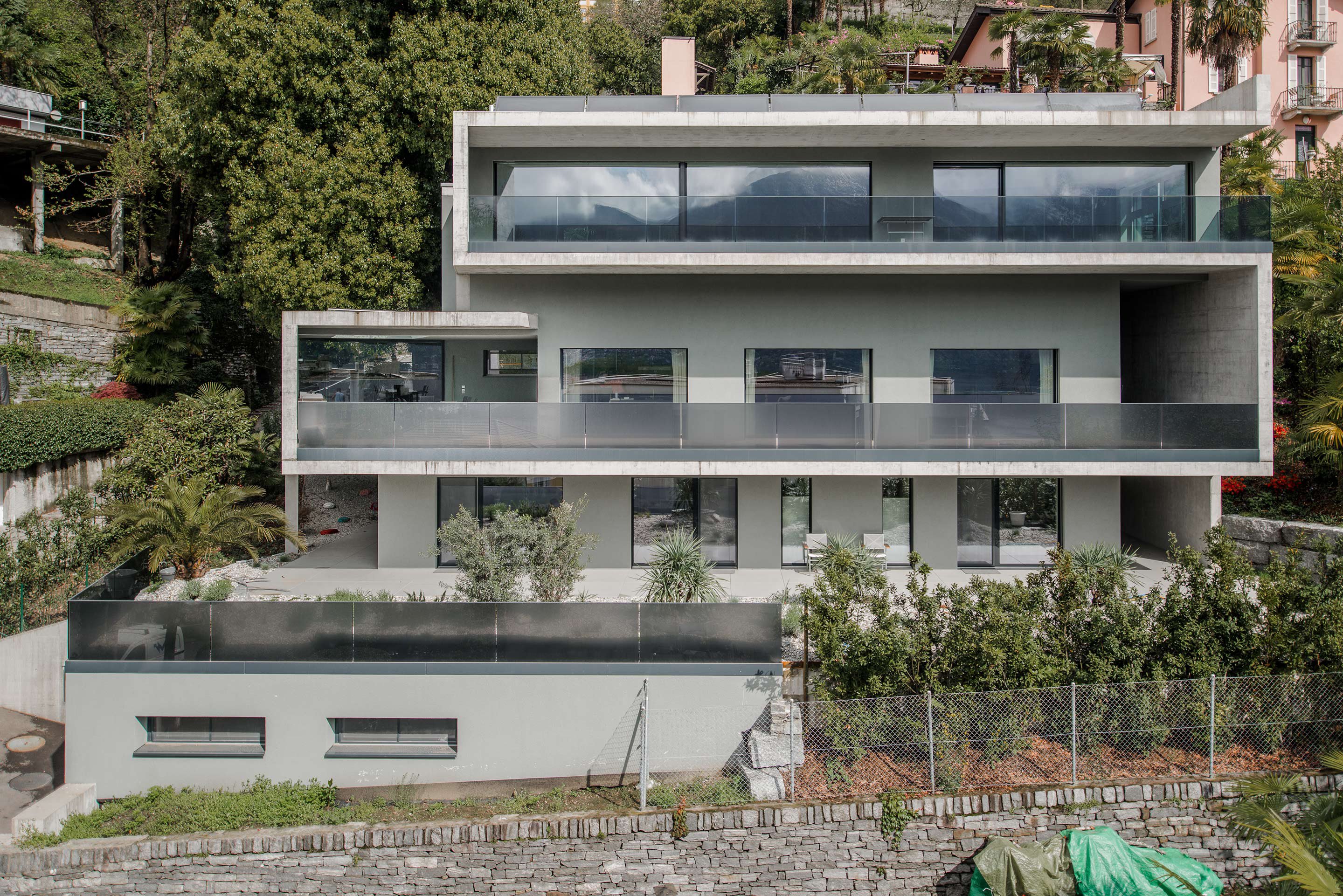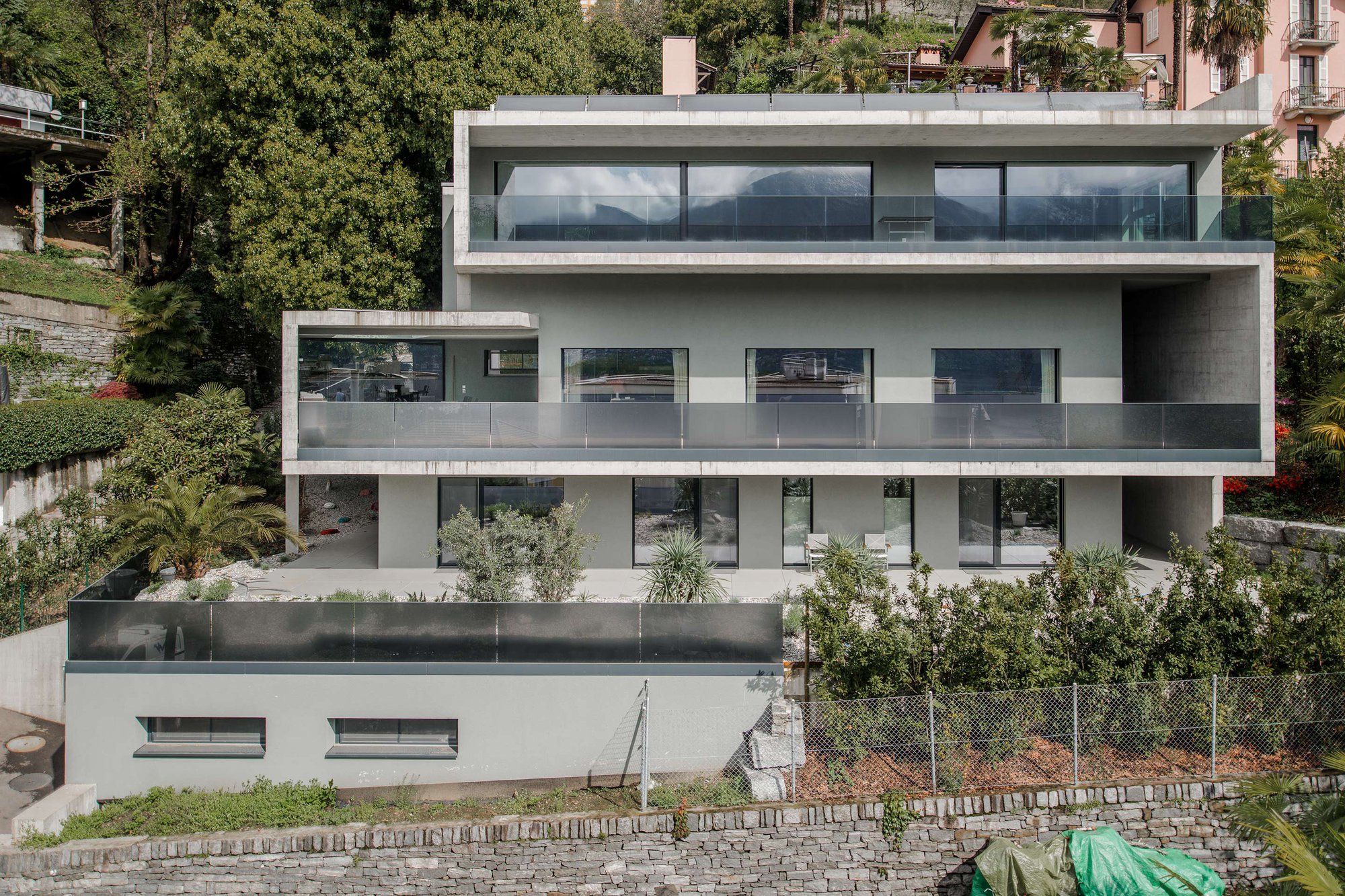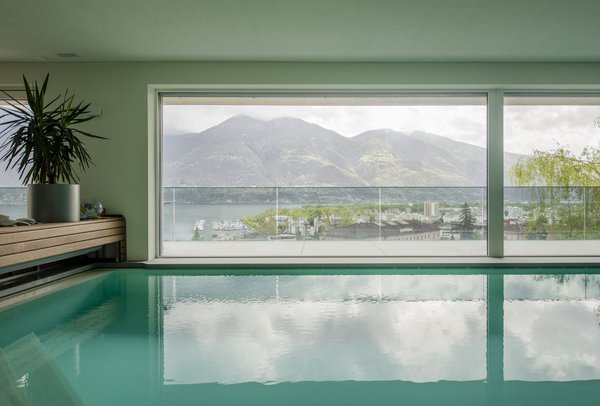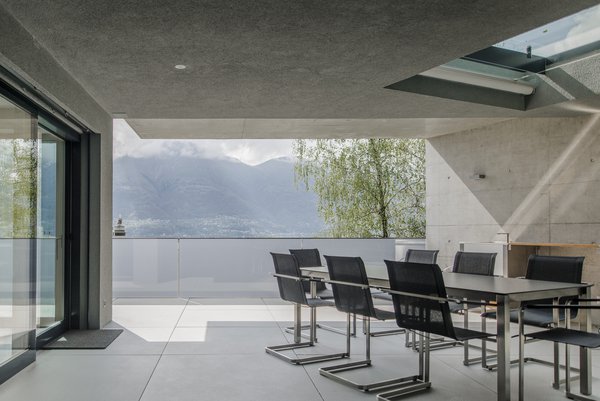

Client
Private
Architect
Itten+Brechbühl AG
Start of construction
2011
Start of operation
2013
Floor area
370 m2
Photos
Marcelo Villada Ortiz, Bellinzona TI
Zurück
Muralto, Switzerland
Einfamilienhaus
| Bauherrschaft | Privat | ||||||
| Planung / Ausführung | 2011─2013 | ||||||
| Leistung IB |
|
||||||
| Geschossfläche | 370 m2 | ||||||
| |||||||
The terrain is steep, but the location in Muralto lies high above Lago Maggiore in southern exposure. In place of the existing house, a four-storey building was erected there on the hillside whose structure and construction takes the best possible advantage of the topographical situation.
The house hugs the hillside. Accordingly, the floor plan is in the shape of a trapezoid and the storeys grow out of the slope. The bottom floor contains the garage with ground-level access and some basement rooms. The next level is laid out to house four quiet bedrooms and showers. The first upper floor constitutes the actual living area. From the hill, a large forecourt to the southwest can be accessed via a ramp; the forecourt doubles as a generous, perfectly situated terrace with a view of the lake and the Magadino plain.
The house welcomes its residents to a large open entry area, which leads to a studio on the left and to the ample living area with open kitchen on the right. A terrace embraces the level to the south and east. Thanks to the many windows, the entire floor is bathed in natural light. The room with its passageways conveys a sense of being part of the landscape.
The icing on the cake, finally, is the covered pool on the second upper floor with adjoining wellness area. Here as well, the glass enclosure invites light, air, and sunshine into the building.

