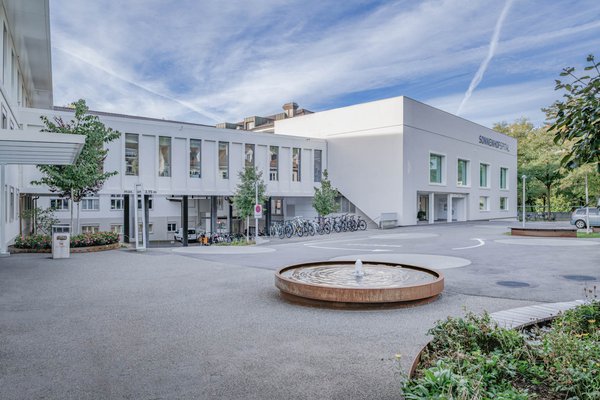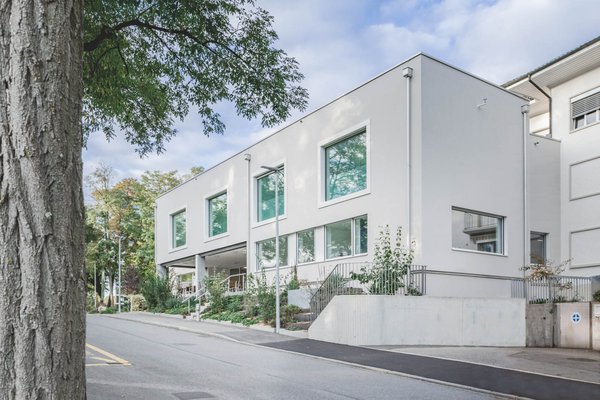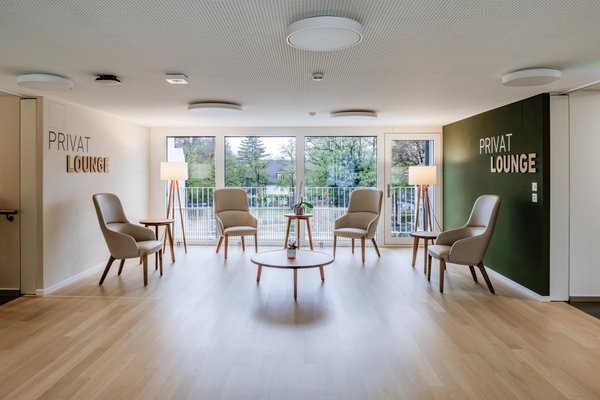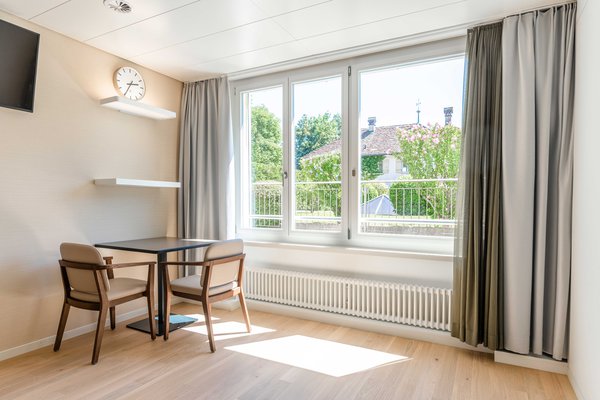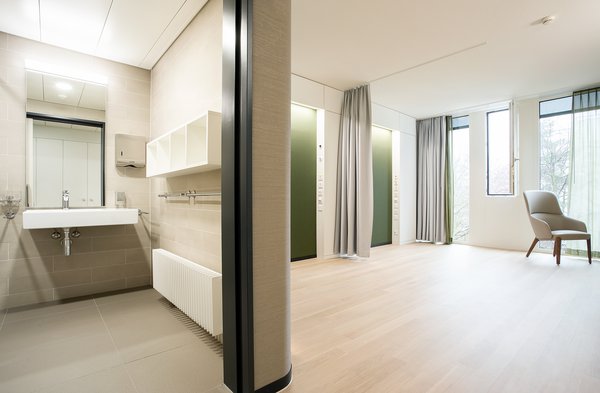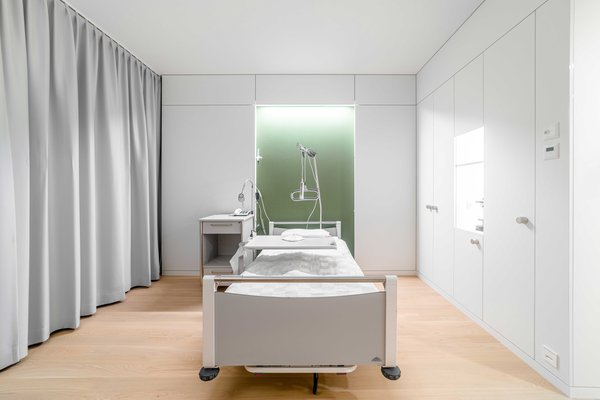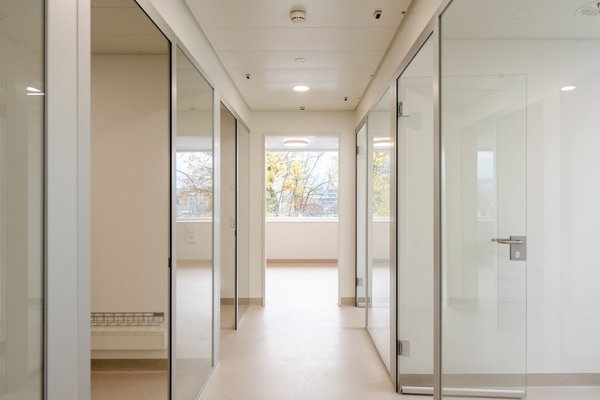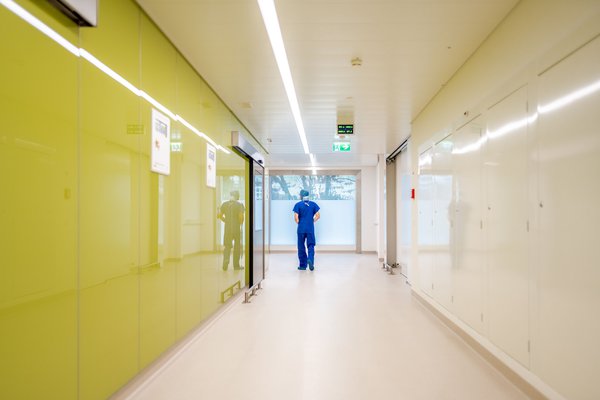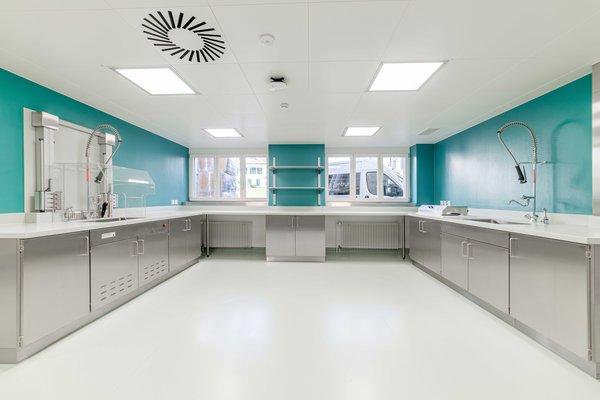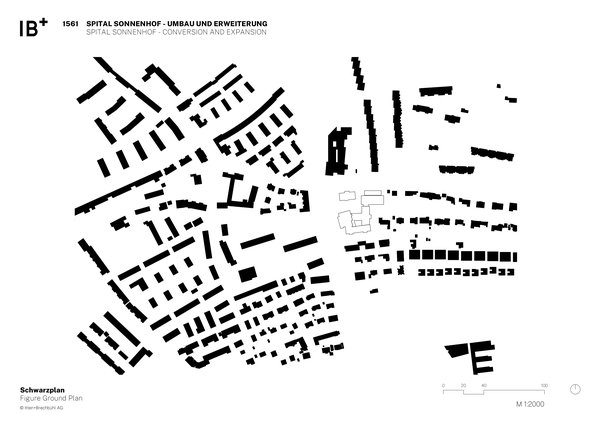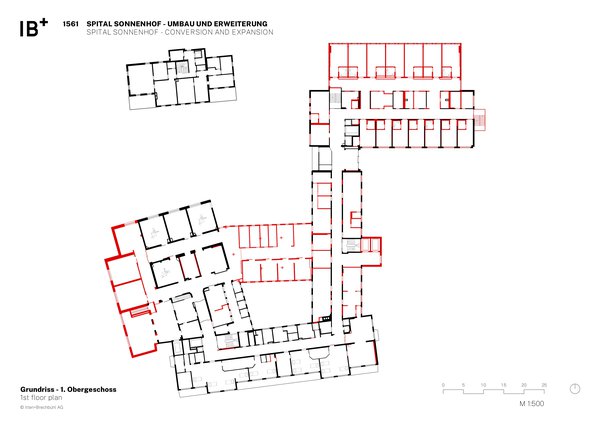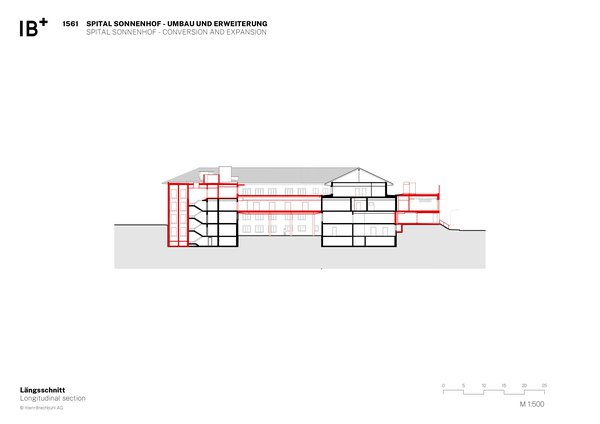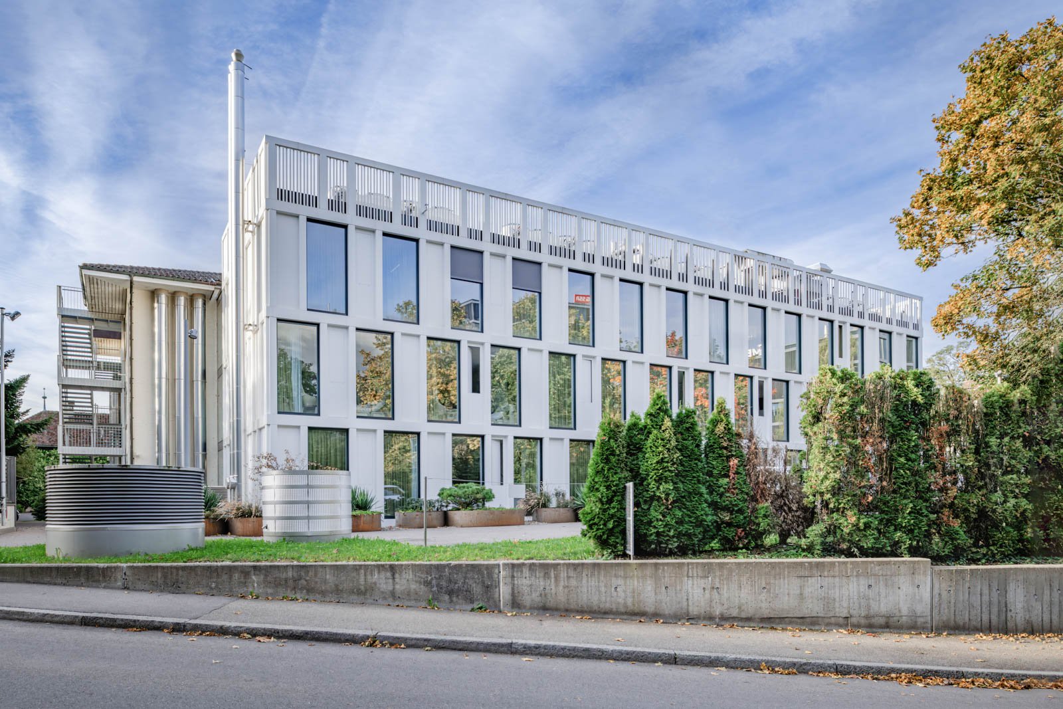
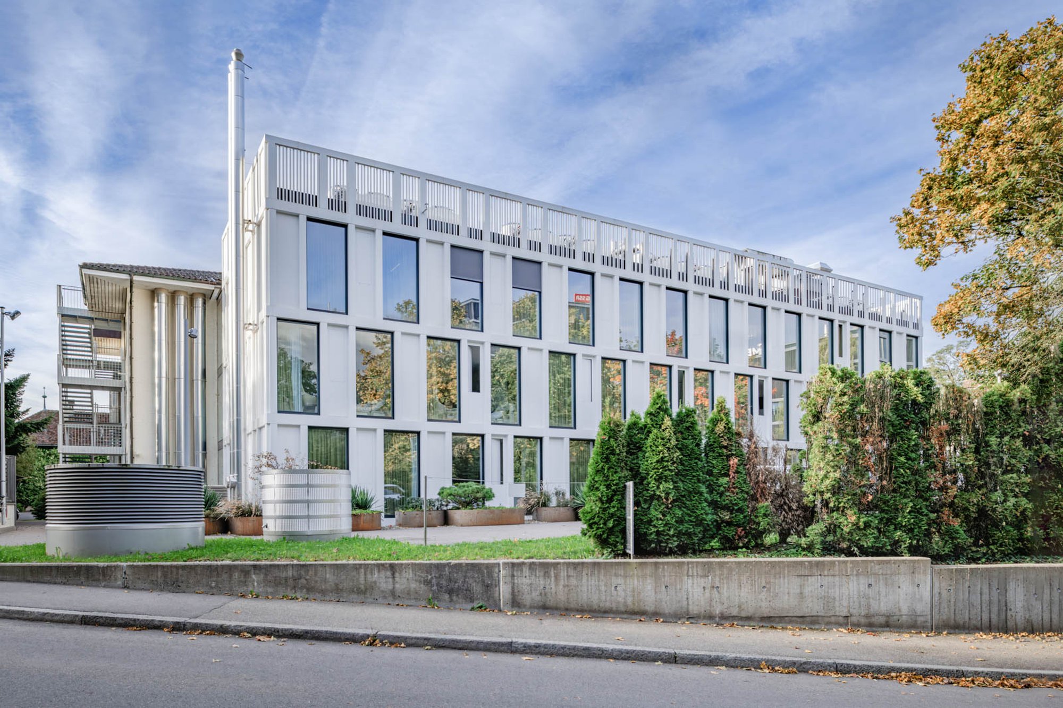
Auftraggeber
Lindenhofgruppe AG
Architekt / Gesamtleiter
Itten+Brechbühl AG
Planung
2015 - 2018
Baubeginn
2017
Inbetriebnahme
2020
Geschossfläche
16 757 m2
Bauvolumen
52 257 m3
Betten
124
Back
Bern, Schweiz
Spital Sonnenhof – Conversion and expansion
| Program | Modular extension of the existing building complex with wards, operating theaters, preparation and ancillary areas. Work to be carried out without interrupting the running of the clinic. | ||||||||||||||||||||||||||||||
| Client | Lindenhofgruppe AG | ||||||||||||||||||||||||||||||
| Planning / Construction | 2015–2023/ 2017–2024 | ||||||||||||||||||||||||||||||
| Services provided by IB |
|
||||||||||||||||||||||||||||||
| Surface area | 16'757 m2 | ||||||||||||||||||||||||||||||
| Construction volume | 52'257 m3 | ||||||||||||||||||||||||||||||
| |||||||||||||||||||||||||||||||
Sonnenhof Hospital specializes in orthopedics. Dating back to the 1950s, the building ensemble accommodating the hospital was found to increasingly limit opportunities for development needed to meet the demands of outstanding medicine and operational requirements. An extension of the building and new organization of the premises became unavoidable. The aim was to create room for operational optimization and to make the hospital more comfortable for both patients and staff. The architects used the hospital’s workflow processes – including patient management, supply and disposal processes and sterile goods supply – as the basis for the design. Extensions were integrated into the existing structure and the grounds were developed in line with the surrounding area. Realization was conducted in several stages while continuing operation of the hospital, making it imperative to minimize disruption of daily hospital procedures and ensure the well-being of patients.
The existing north wing was augmented to create a triple structure with a central zone and additional patient rooms facing outwards on both upper floors. The Orthopedic examination rooms are accommodated on the ground floor. The new story added to the existing east wing adopts the same double-loaded corridor layout. A single-story bridge between the east and west wing extends the Operation Room (O) area with central Provisional Operation Room (Pre-OR) holding areas for preparation and anesthetization. The connection of the two wings by this bridge also provides a short-cut between the two areas, offering a faster route from patient room to OR via the pre-op holding area. The OR wing itself was extended and partly converted. Large windows now allow daylight illumination to the ORs as well as the existing corridors, permitting a view of the surroundings. Existing patient rooms were modernized and equipped with wet rooms. Public areas were improved by making the cafeteria larger and redesigning the reception area. The interior design uses soft, natural tones from beige and earthy shades to moss green. The warm impression is enhanced by parquet flooring, also included in the patient rooms. The healthcare supplies processing unit in the basement was reorganized by restructuring, whilst retaining the existing walls as far as possible. New rooms with high ceilings containing changing rooms as well as areas for supplies, storage and materials were added.
