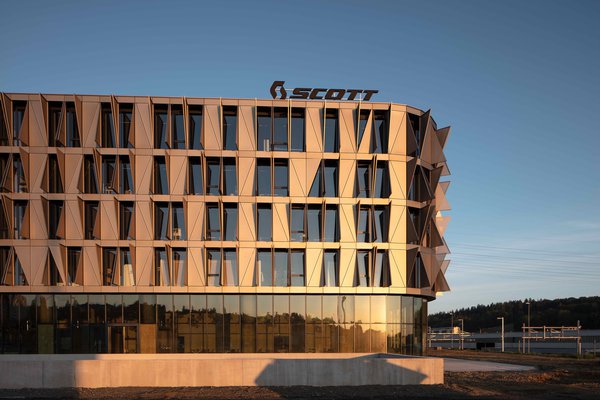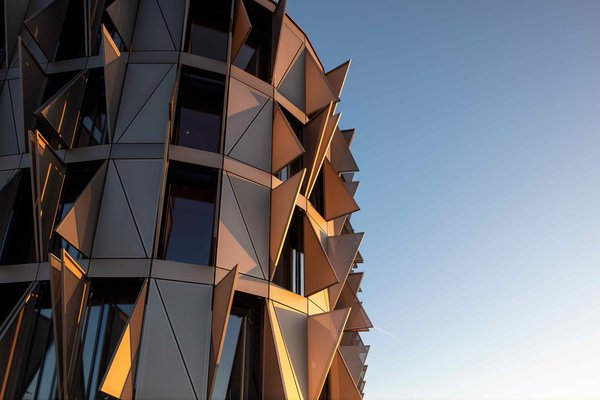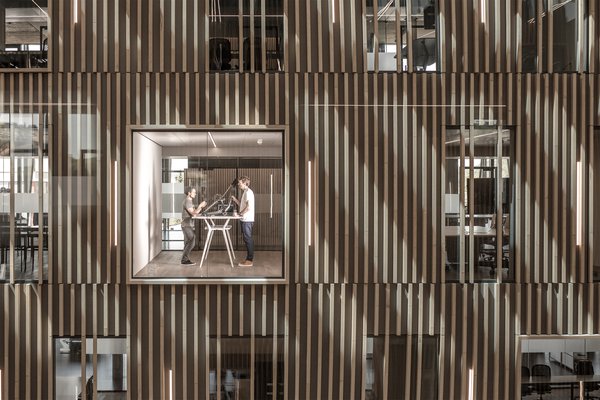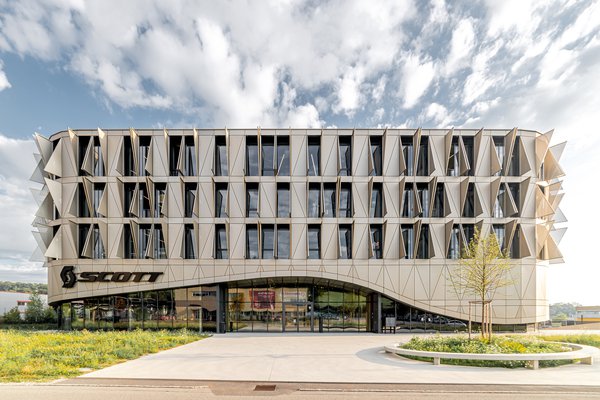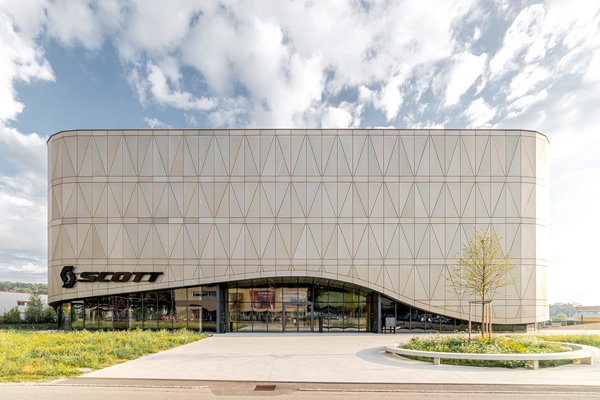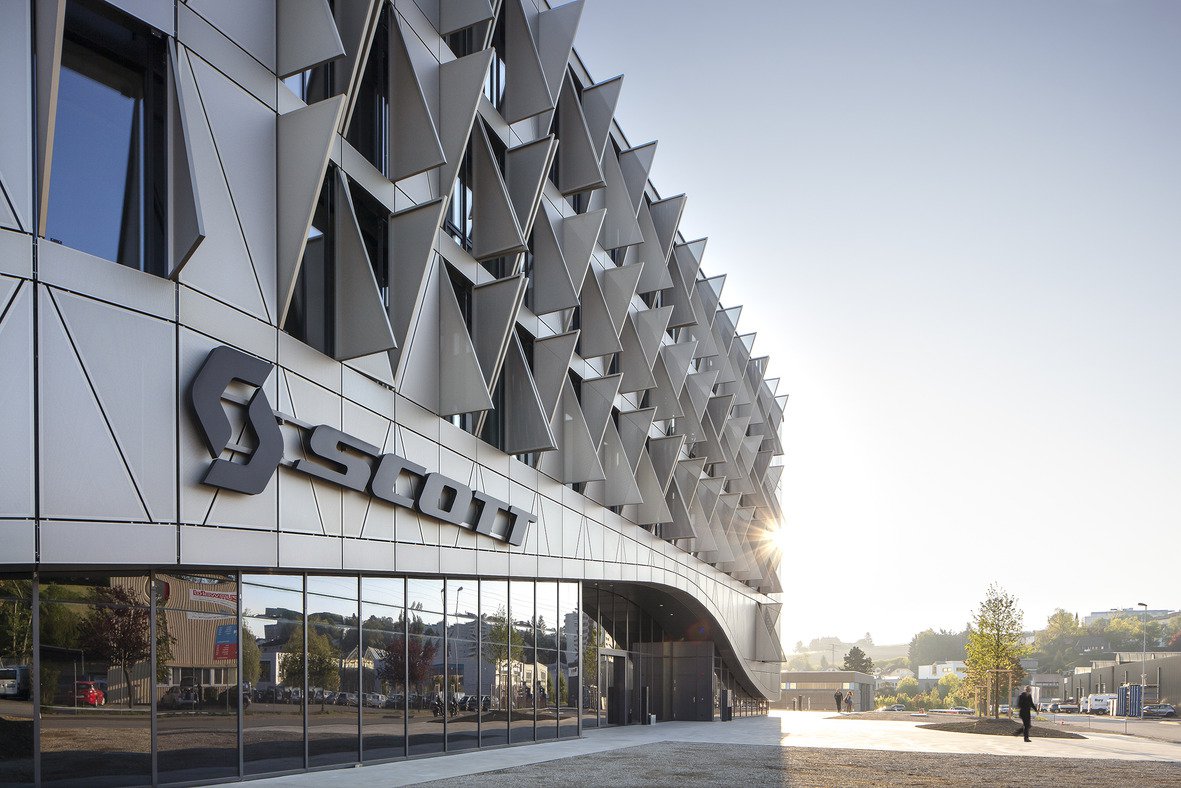
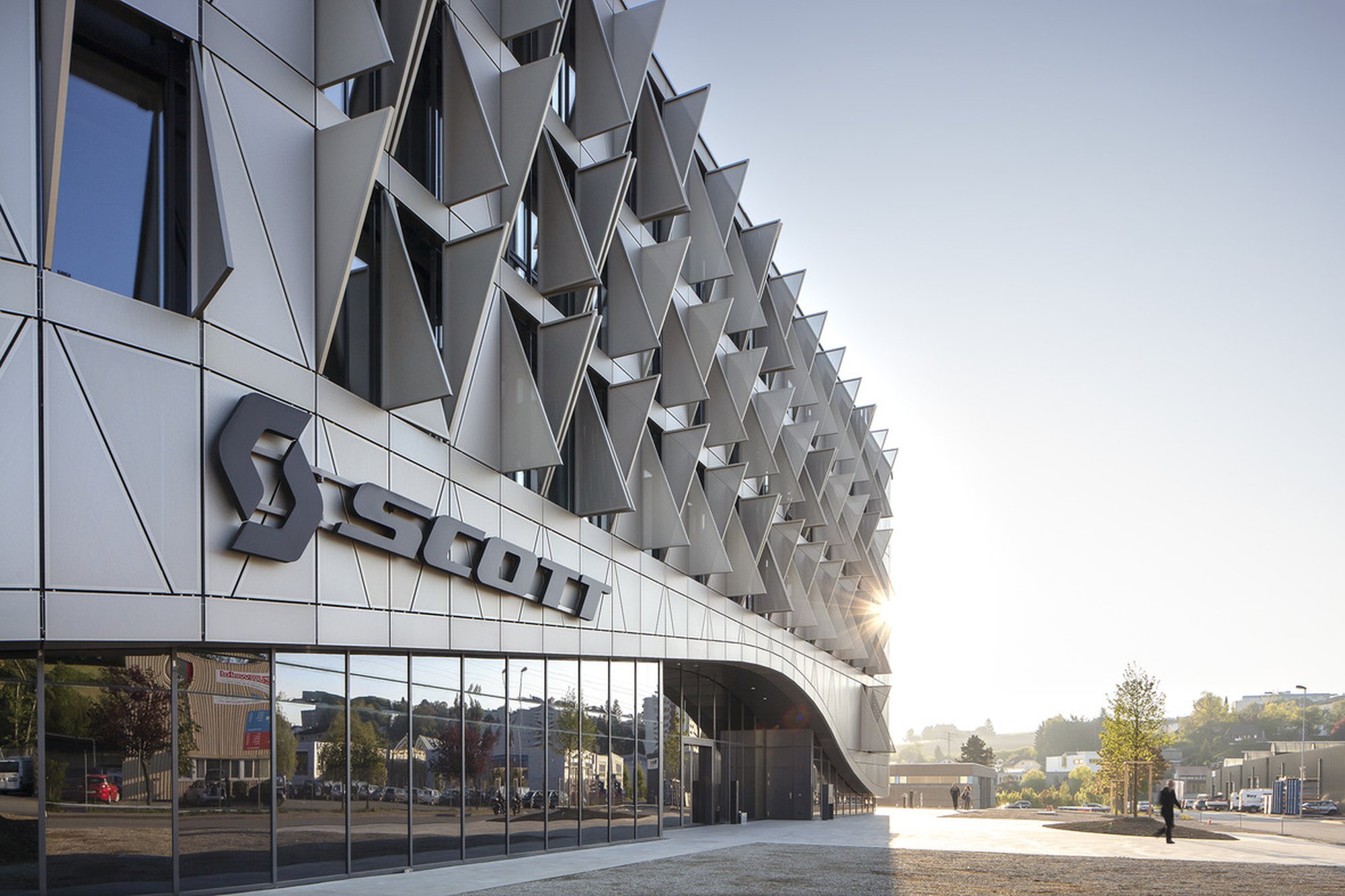
Ansprechperson
Christoph Arpagaus
Auftraggeber
Scott Sports SA
Architekt / Generalplaner
Itten+Brechbühl AG
Planung
2015 - 2016
Baubeginn
Juni 2016
Inbetriebnahme
April 2019
Geschossfläche
25 865 m2
Bauvolumen
107 734 m3
Einstellplätze
120
Arbeitsplätze
400 bis 600
Fotos
Philipp Zinniker, Bern
Simon Ricklin, Wallis
Jochen Haar, Bern
Back
Givisiez, Switzerland
New Headquarters Building Scott Sports SA
| Program | Headquarters with offices, 480–600 workplaces, public spaces, cafeteria, restaurant, showroom, 120 parking spaces | ||||||||||||||||||||||
| Auftraggebende | Scott Sports SA | ||||||||||||||||||||||
| Planning / Construction | 2015–2018 / 6.2016–1.2019 | ||||||||||||||||||||||
| Services provided by IB |
|
||||||||||||||||||||||
| Surface area | 25'865 m2 | ||||||||||||||||||||||
| Construction volume | 107'734 m3 | ||||||||||||||||||||||
| |||||||||||||||||||||||
The international sports equipment manufacturer Scott Sports specializes in biking, skiing, motor sport and running. IB had the privilege of building new representative corporate headquarters for the company in Givisiez, situated in the Swiss Canton of Fribourg. The new premises, completed from 2014–2019, meet the needs of global growth and offer space for up to 600 employees.
Architecture and innovation
Timeless materials such as wood, concrete, metal, and glass embody the values of the company. The selection of aluminum for the facade is a reference to the first article manufactured by Scott Sports: an aluminum ski pole. Inside, the new structure encloses a central light-flooded atrium, which is as high as the building itself and completely lined with vertically structured wooden slats. These call to mind the company’s commitment to skiing. The word "ski" comes from the Old Norse word "skíð", which means "cleft wood” or "stick of wood".
A representative staircase leads visitors to the atrium. The auditorium on the opposite side is accessed through entrances in a curved wall. A cafeteria and restaurant are also accommodated on the ground floor, as well as a 4,000-square-meter showroom with a view of the surroundings and testing ground for newly developed bikes. The building was the first in Europe to use a system for simultaneous control of heating, ventilation, and acoustics. Offices are equipped with a Soft Cell ceiling system that regulates acoustics as well as indoor climate and ambient lighting.
Flexibility and spatial openness
The offices, 50 meeting rooms and areas for informal gatherings are located in the four upper stories. An open-space concept encourages exchange and the development of ideas, while separate focus rooms facilitate concentrated work. The modular design of workspaces permits flexibility with regard to future requirements.
Dynamics and transparency
A micro-perforated, sun-regulated aluminum facade conducts pleasantly filtered daylight to the interior. Thanks to a dynamic, smart solar shading system, the facade adapts autonomously to the respective light and weather conditions during the course of a day. The tinted electrochromic glazing of the ground floor facade ensures a fluid transition between interior and exterior spaces. Large patches of incoming daylight accentuate the vertically structured wooden slats and the light color of the floor. A calm atmosphere results from natural color tones used throughout the building.
2021 Architizer A+Awards Jury Winner in the Office - Mid Rise (5-15 Floors) category
Drone flight over the construction site
Construction Scott Headquarters - timelapse
Scott Headquarters side view timelapse
