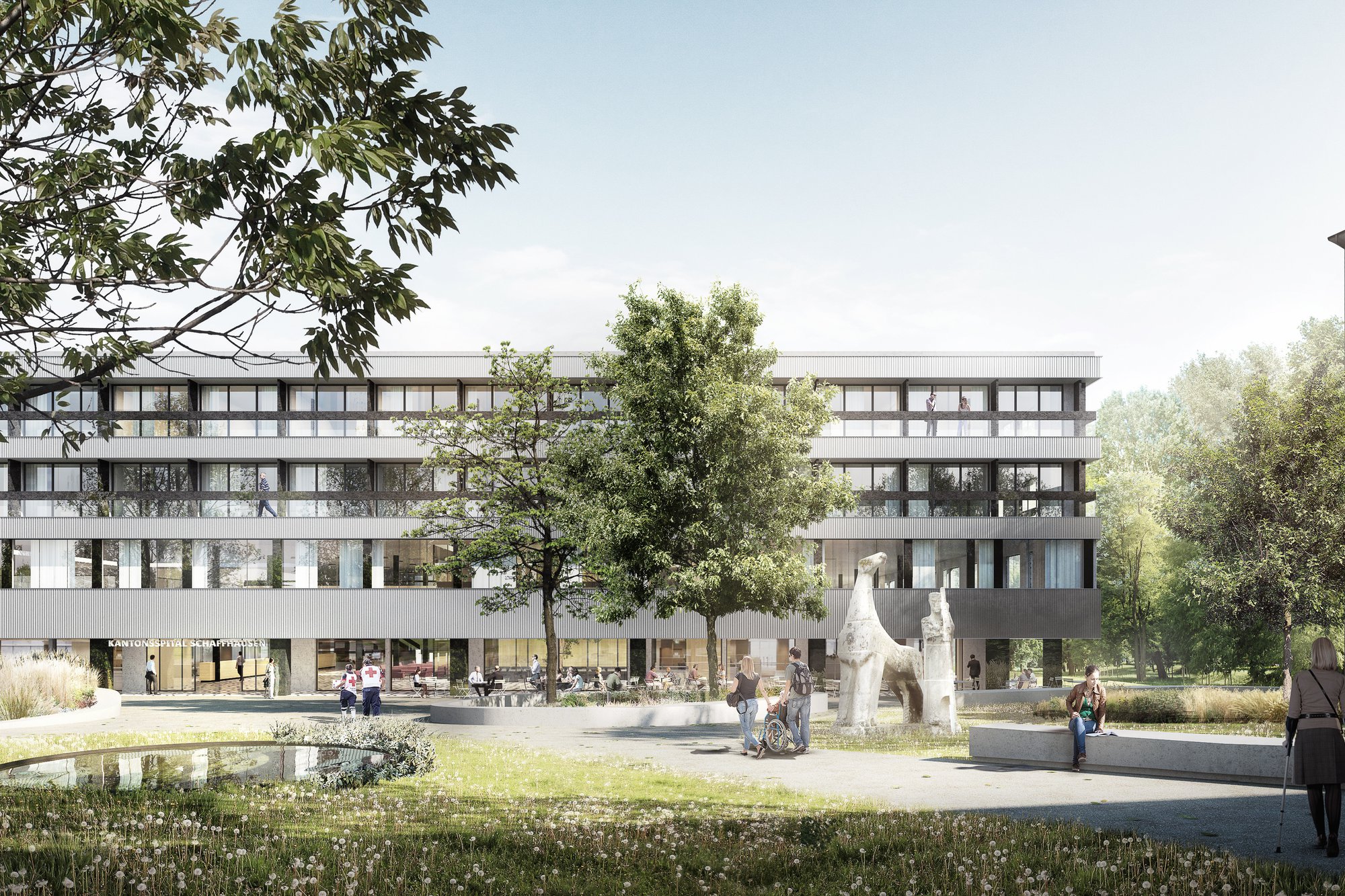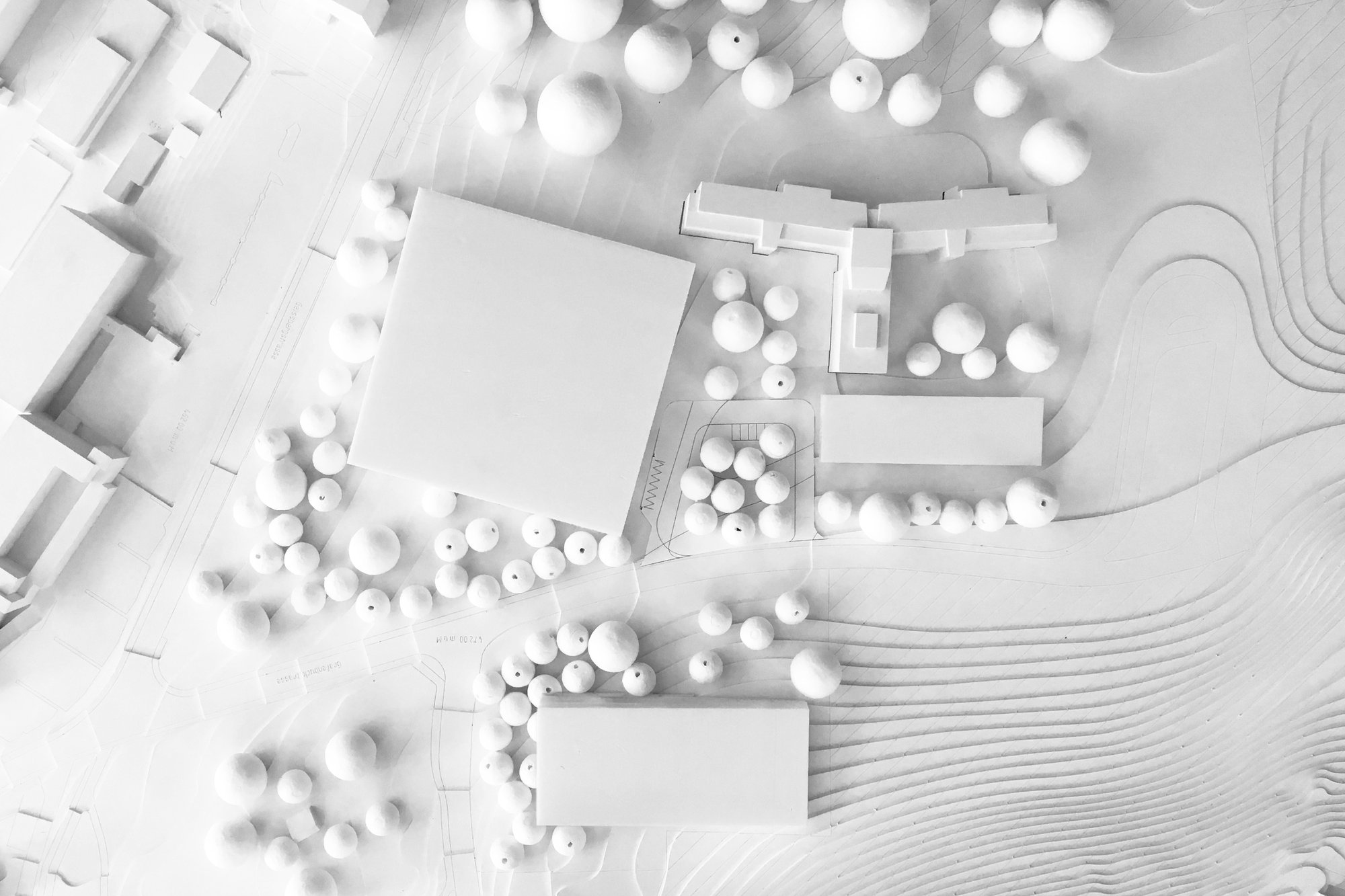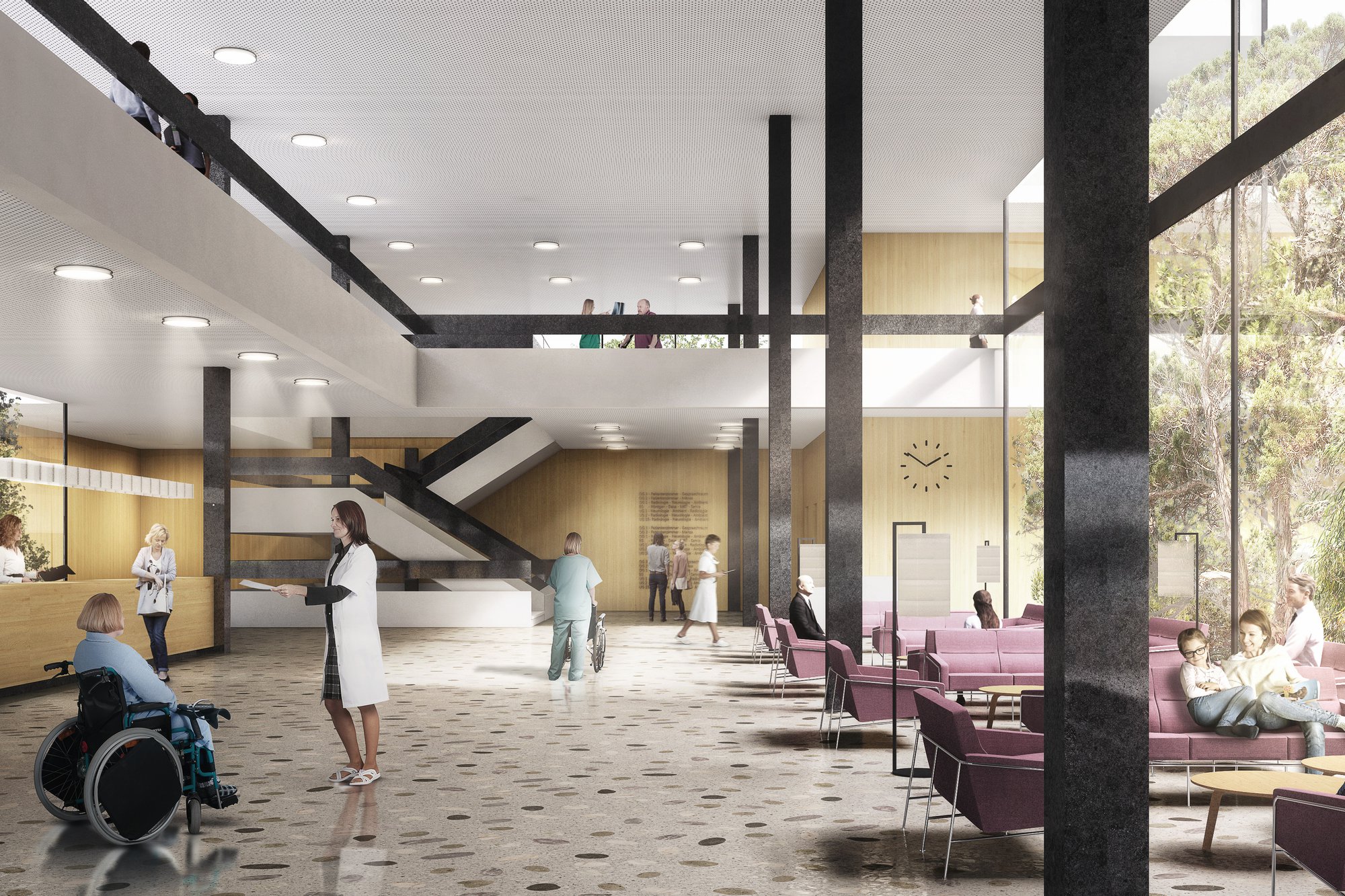
Competition
1. Rang, 2017
Client
Spitäler Schaffhausen SHH
General planner
Itten+Brechbühl AG
Architects
Bollhalder Eberle Architektur Itten+Brechbühl AG
Project start
2017
Project end
2029
Floor area
55000 m2
Construction volume
208000 m3
Energy label
Minergie-P Standard
DGNB Kategorie Gold für Gesundheitsbauten
The existing Cantonal Hospital is located in a forest clearing on the periphery of the residential area of the city of Schaffhausen. It is in dire need of renewal: the service areas are to be concentrated in a common space, with flexible possibilities for future extensions. Normal operation is being maintained while the work is carried out. The old building dating from the 1950s (which has already been refurbished) will be integrated into the new concept. There is additional provision for a parking facility with an energy center.
The original hospital structure is to be complemented by the «Canotila» building, featuring a floor plan in the form of a square. The four storeys of the volume face onto a new forecourt demarcated by the western side of the new building together with the old structure. The new main entrance is positioned centrally on this forecourt. The access routes for deliveries, the priority access for emergencies and the visitors' entrance are kept separate to the maximum extent possible. The new building will be set back and planned as a lower volume, thereby upgrading the old building to the status of a standalone structure. The future building will accommodate various wards as well as the administration. The entrance floor is located in the vertical center of the middle storey, providing optimal access to all rooms. A generously dimensioned staircase leads from the entrance hall into the first storey and the basement, where facilities intensively used by the public are located. On the ground floor, three atriums with greenery provide plenty of daylight and interesting perspectives all through the building, extending as far as the restaurant. All of the patients' rooms on the two upper floors are aligned towards the façade with its all-round recessed balcony, and they all feature high-caliber materials. Thanks to intelligent use of materials, the fire protection concept operates without sprinkler protection. «Canotila» is compliant with the Minergie standard.


