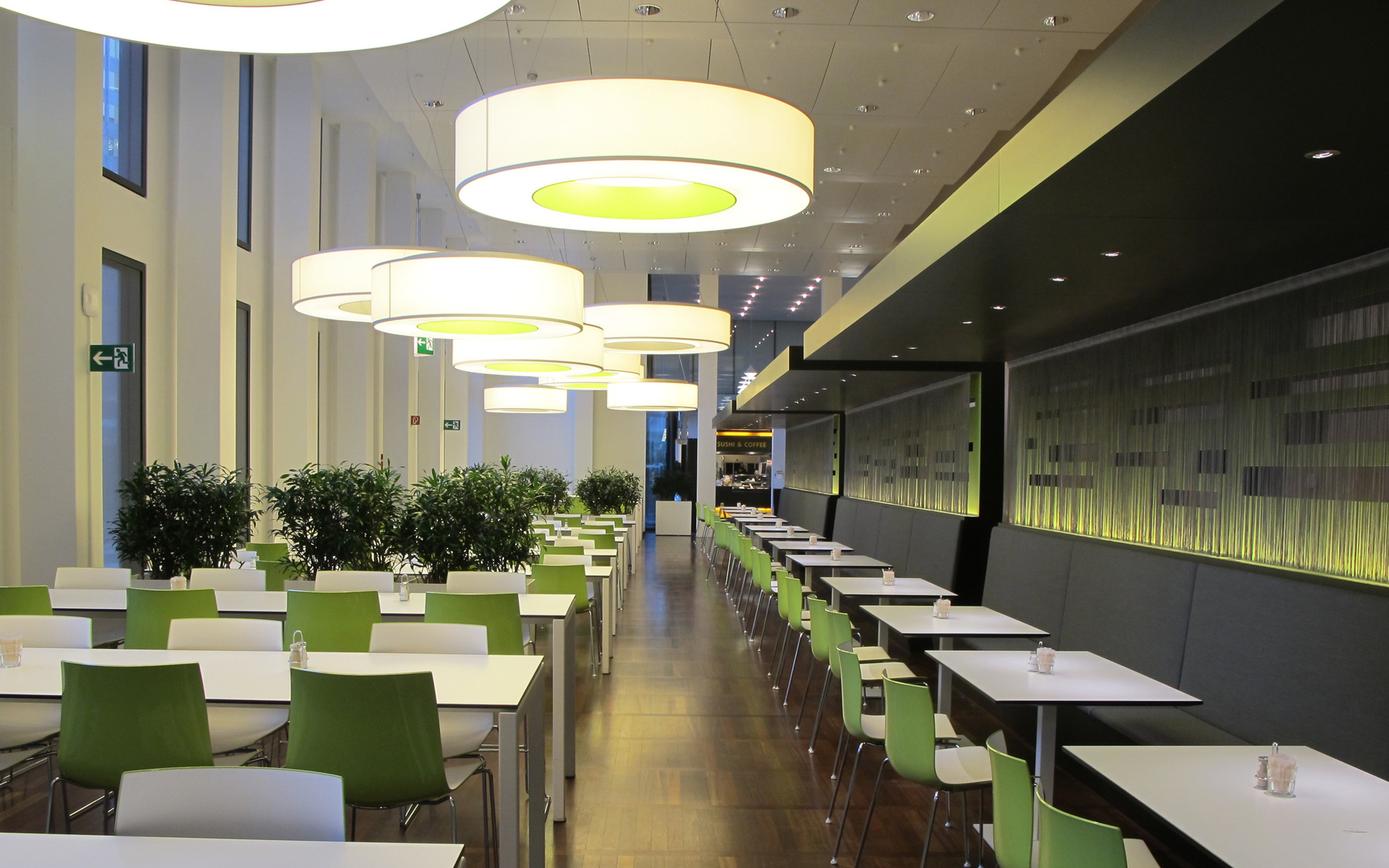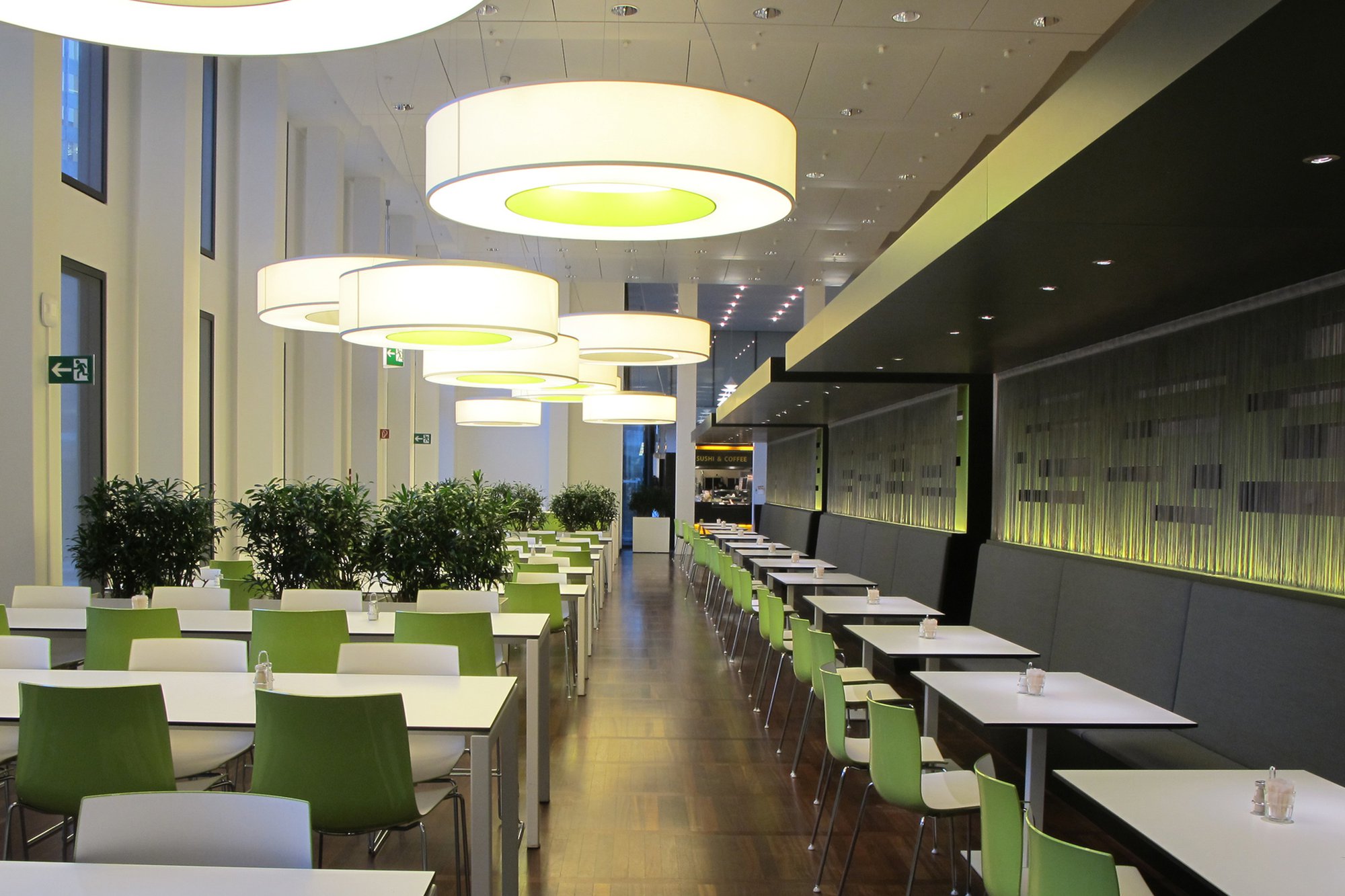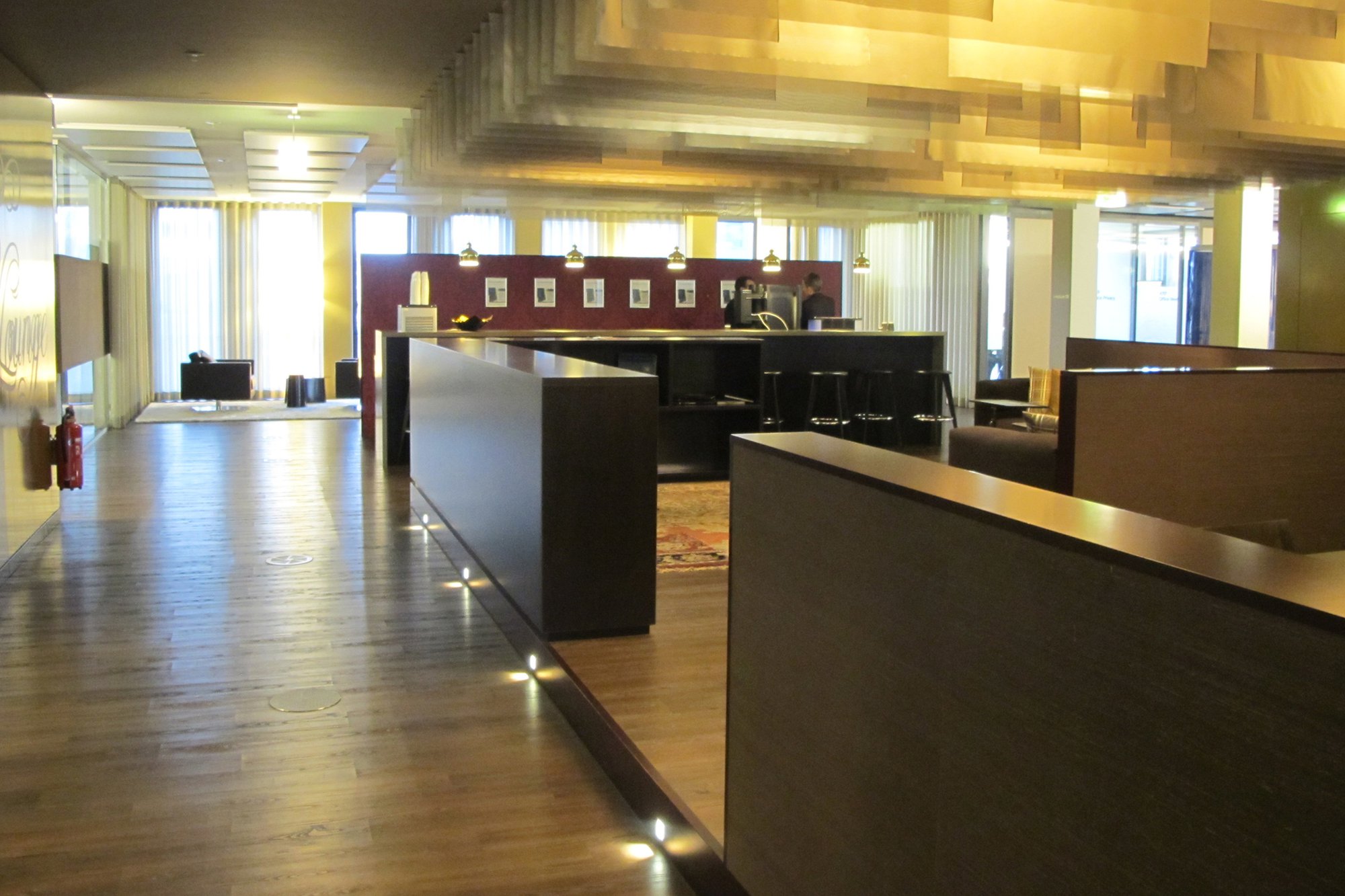
Client
Credit Suisse AG
Architect
Itten+Brechbühl AG
Planning
2009
Start of construction
2009
Start of operation
2011
Floor area
ca. 20 000 m2
Interior Design
New interior fit-out at different levels of intervention. The office areas were changed only minimally, while the public and break areas were designed all the more generously. The geometric architectural language of the basic fit-out was highlighted with light effects, colors, and deliberately selected furnishings.

