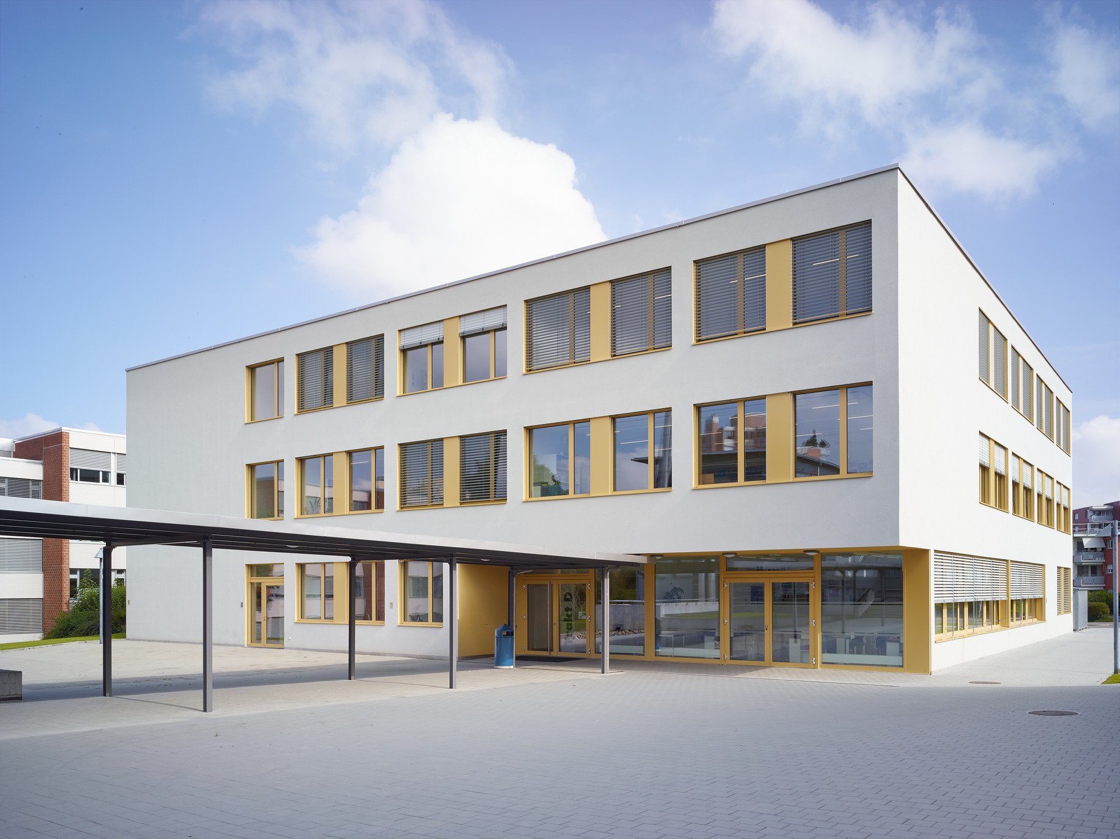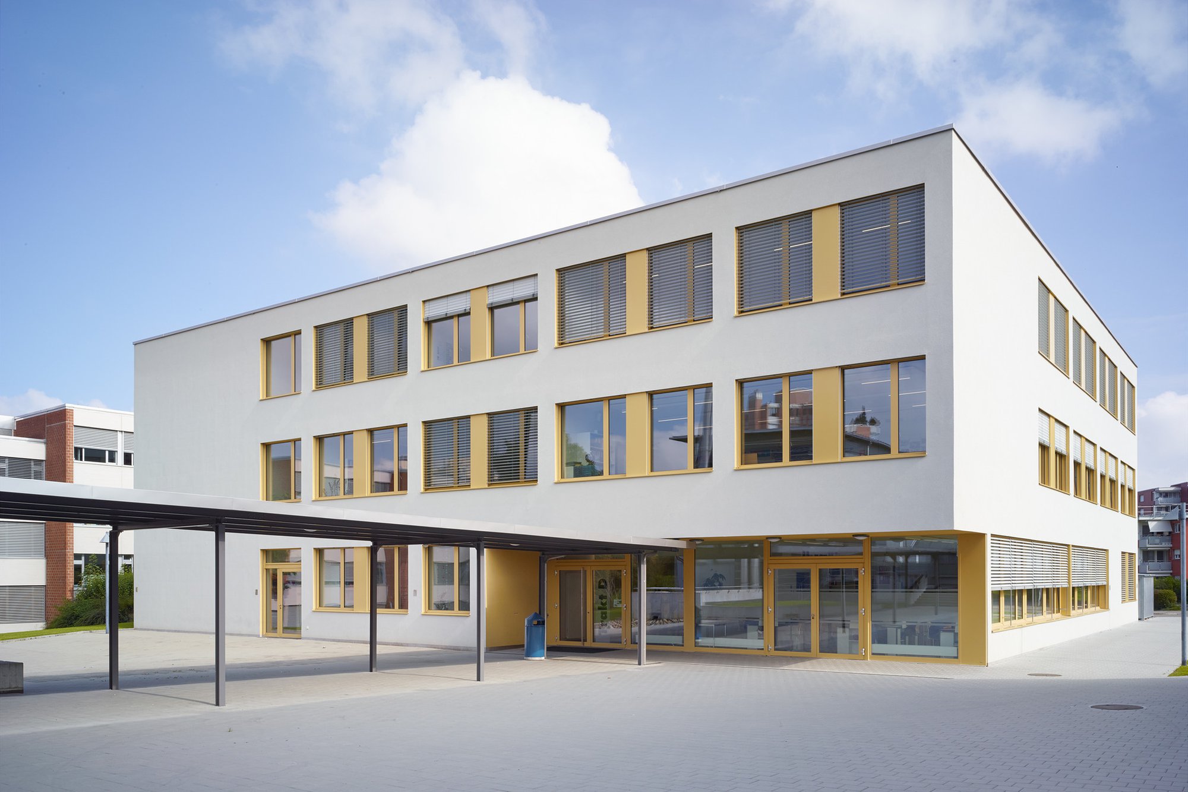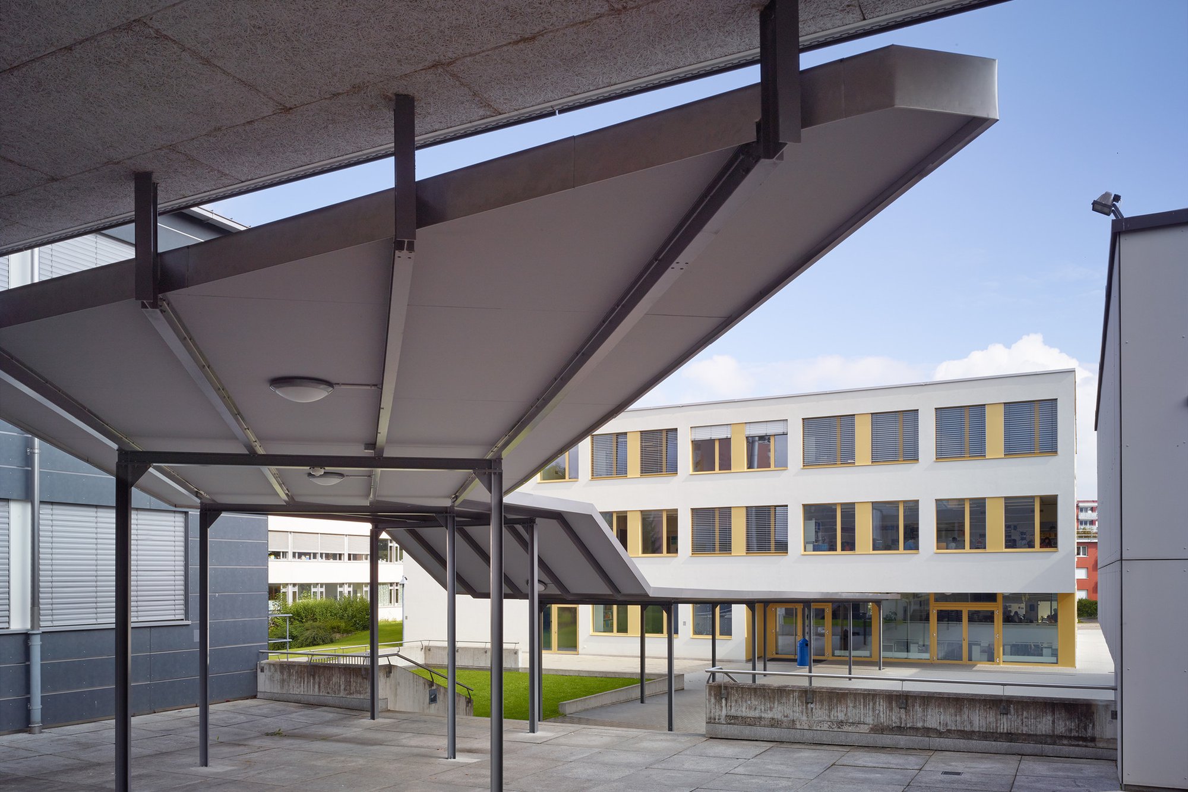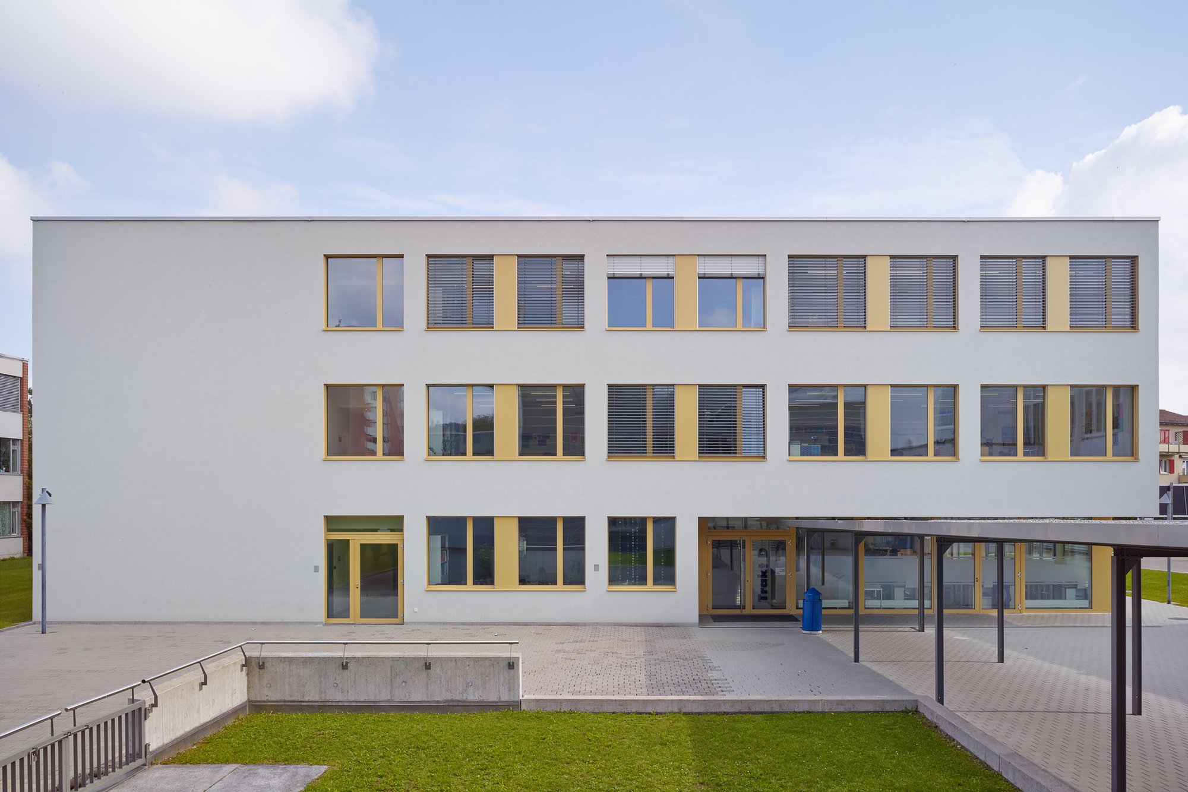
Client
Regensdorf Community for Secondary Schooling
General planner
HRS Real Estate AG
Architect
Itten+Brechbühl AG
Competition
1st prize 2010
Planning
2011-2012
Start of construction
2012
Start of operations
2013
Floor space
2810 m2 (new building only)
Construction volume
10 580 m3 (new building only)
Parking spaces
500
Minergie
Standard
Photos
Eva-Maria Züllig, Zürich
Studios and discussion areas replace classrooms
Ruggenacher School with its four houses has been reorganised in the form of a studio school. The aim is to transfer more responsibility to the young students. The new school system requires conversion work to be done.
One house has been expanded and one has given way to a replacement building. The new building concept allows learning environments to be established which each share a discussion room on the upper floors. These "palavria" are equipped with a skylight which has been moved in the floor plan, and the peripheral rooms are flexible. The learning centre, the workshops, canteen and kitchen are all to found on the ground floor of the new building.
It proved possible to set up four learning environments in the minimally extended and adapted Building A which now also has wheelchair access.


