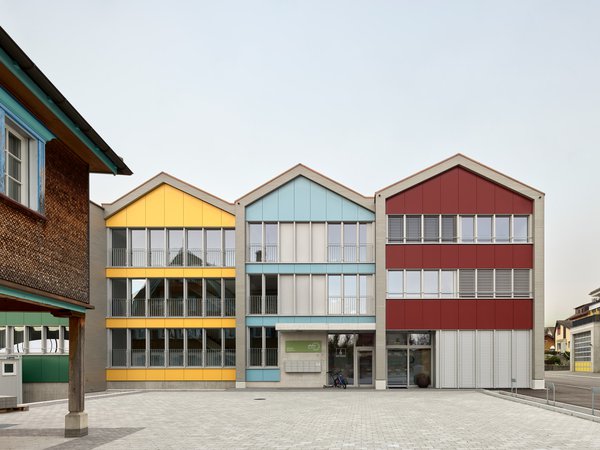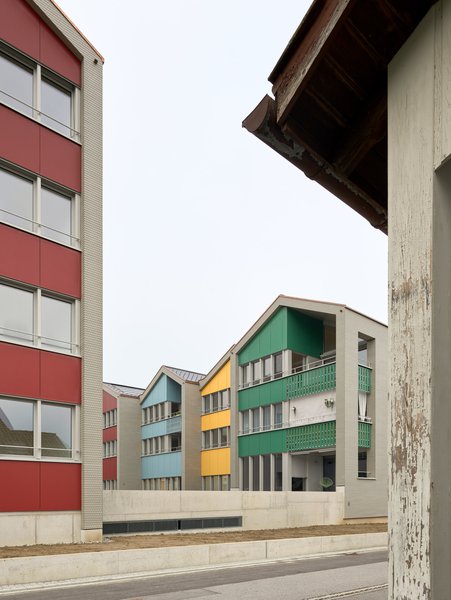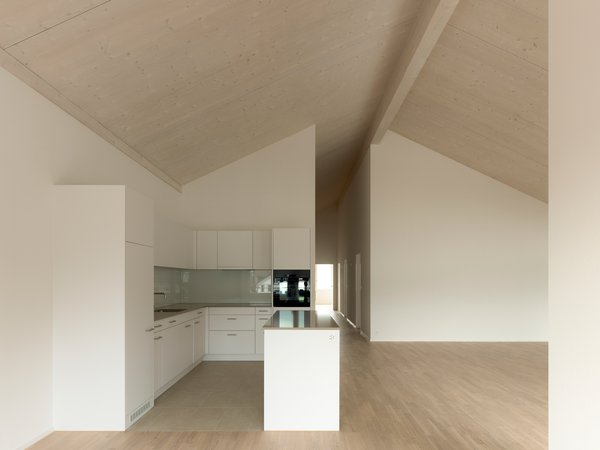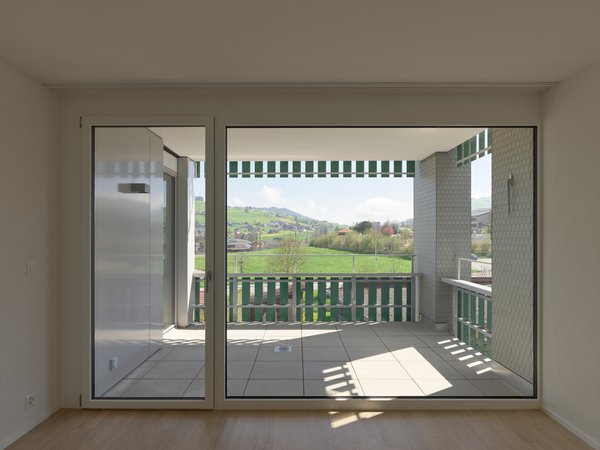
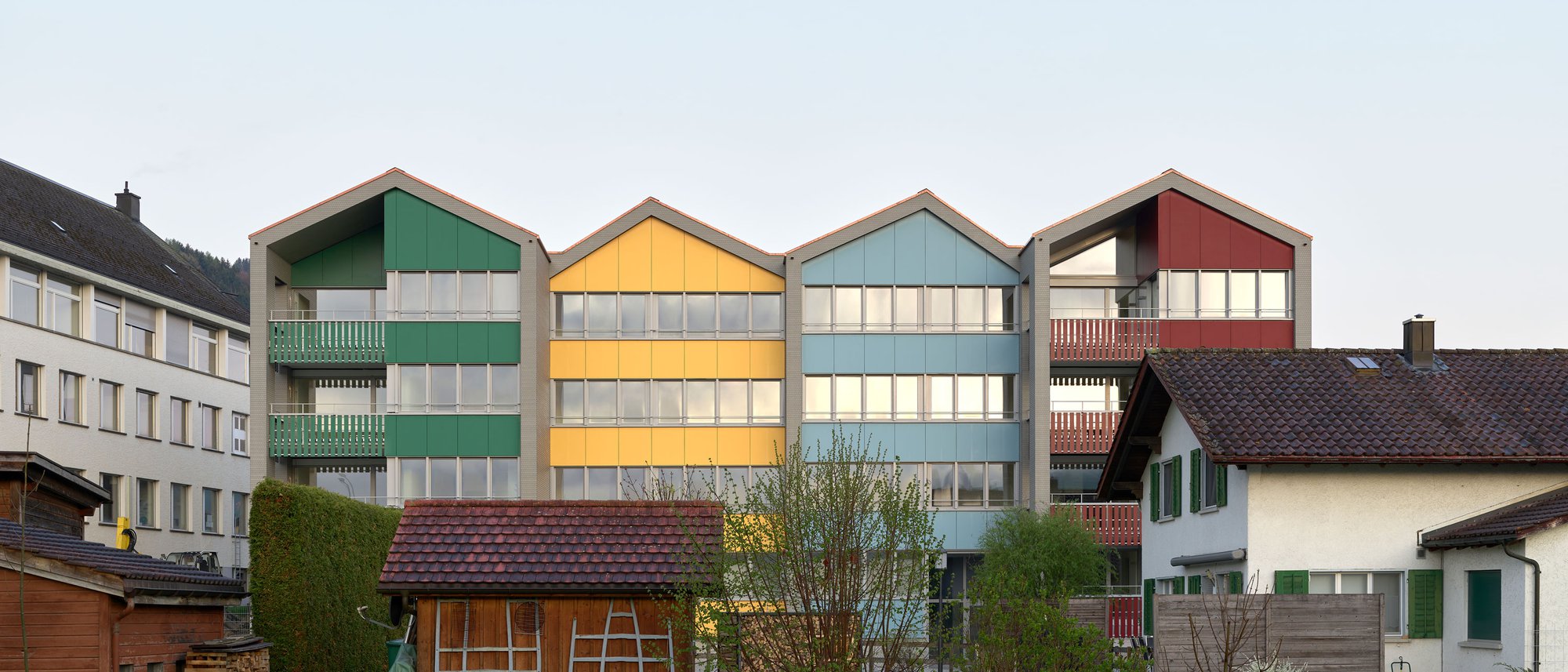
Contact person
Till Roggel
Competition
1st prize 2019
Client
Relesta AG
Architect
Itten+Brechbühl AG
Landscape architect
parbat landschaftsarchitektur gmbh
Project start
2019
Project end
2022
Floor area
5 777 m2
Construction volume
19 214 m3
Apartments
33
Photos
Yohan Zerdoun
Model
Beatrice Brocker, St. Gallen
Back
Appenzell, Switzerland
Hoferbad residential development
| Client | Relesta AG | ||||||||
| Competition | 1st rank, 2019 | ||||||||
| Planning / Construction | 2019-2022 | ||||||||
| Services provided by IB |
|
||||||||
| Surface area | 5'777 m2 | ||||||||
| Construction volume | 19'214 m3 | ||||||||
| |||||||||
The area south of the railway station in Appenzell is characterised by a dense, small-scale development, along with a few dominant building volumes. In developing the Hoferbad area, the aim is to moderate the leap in scale between the protected, historic building that reinforces identity in the north and the transversal, large industrial building in the south, which obstructs the view and the sunlight.
In this area of tension, two large-format buildings are being constructed, each of which is divided into four gables that are shifted against each other in order to fit into the neighbouring building structure. These depict the use of the building and incorporate the typical Appenzell style of closely spaced, colourful, gabled houses. The two buildings are combined with a base that is one metre high on average, which accommodates the underground car park and separates the public and private areas outside in a straightforward way.
The northern part of the building serves as a backdrop for the historic premises of the Farmers’ Association, and gives it an appropriate framework within the urban fabric. The position of the new building defines space between itself and the railway station and shields it from the traffic area required by the neighbourhood.
Both buildings will be organised into efficient multiple dwellings, with one unit per gable. The northern structure is completely oriented towards the south, while the southern structure is directed towards the west and east due to restriction by the adjacent commercial building.
The facades and the building method are based on the traditional Appenzell construction style, with mostly closed side walls and casement windows on one side, and representative gable facades with parapets as well as rows of windows with vertical divisions. As new elements of this type, the private exterior spaces are designed as loggia and have dispersed balustrades. The protruding side walls and the roof overhang bring the individual units together.
