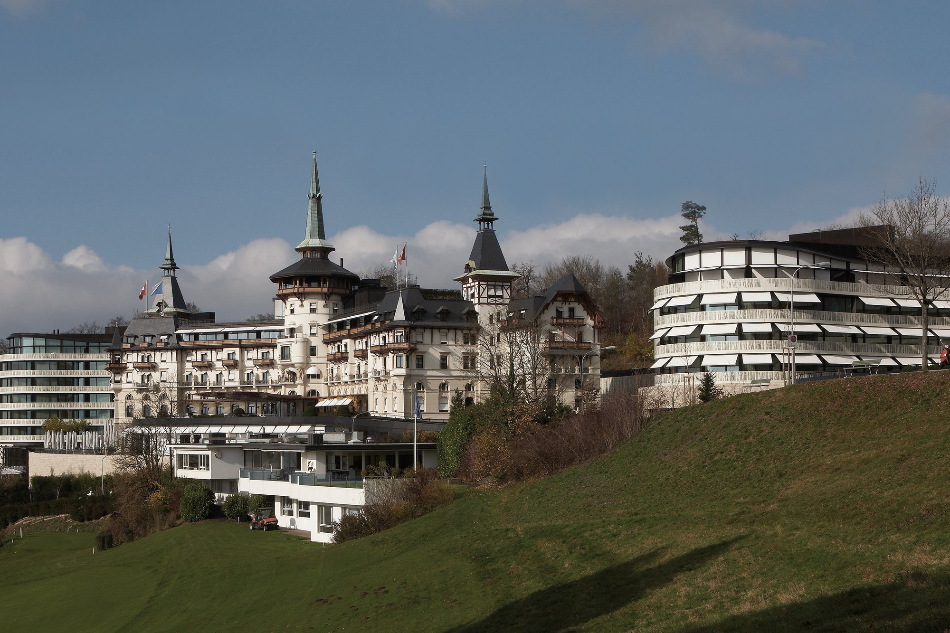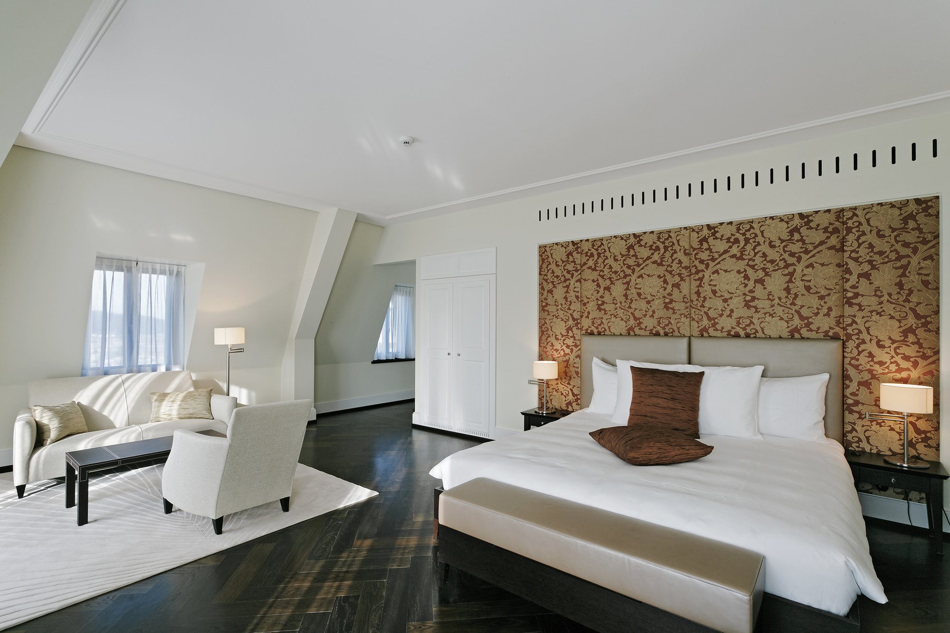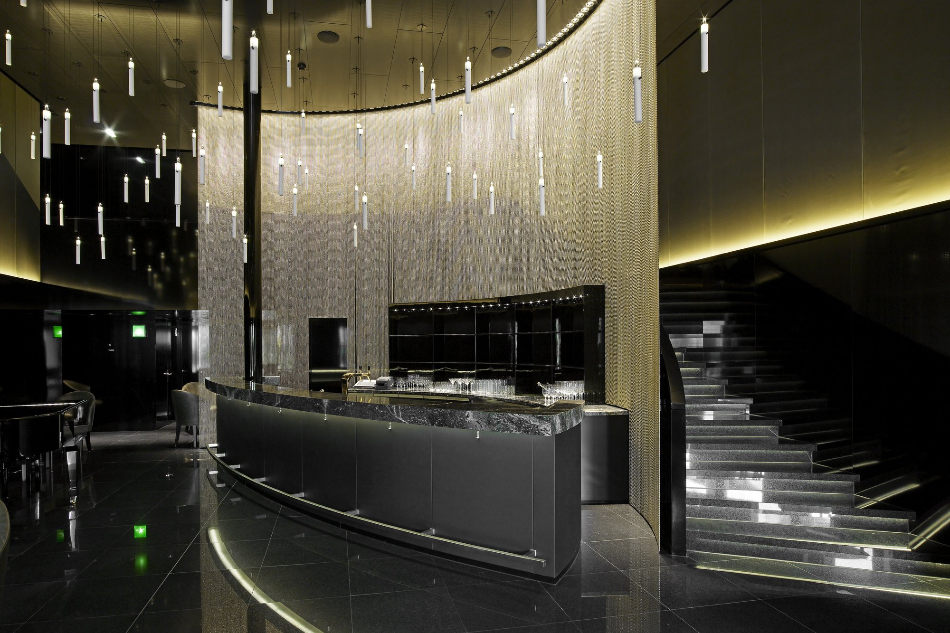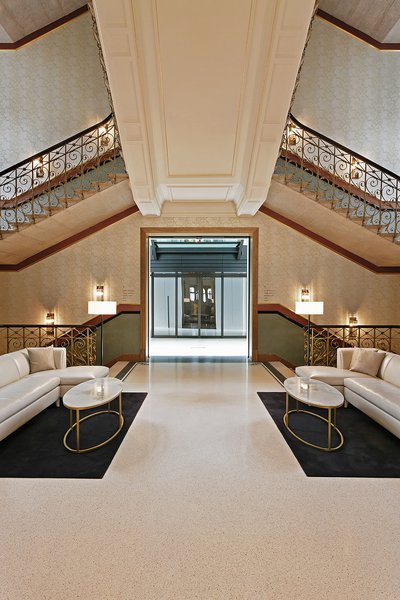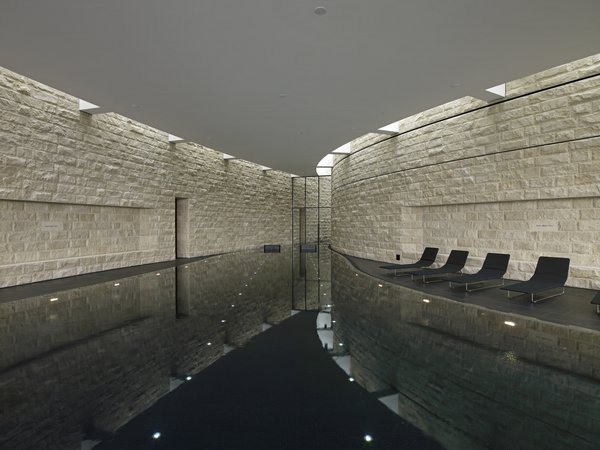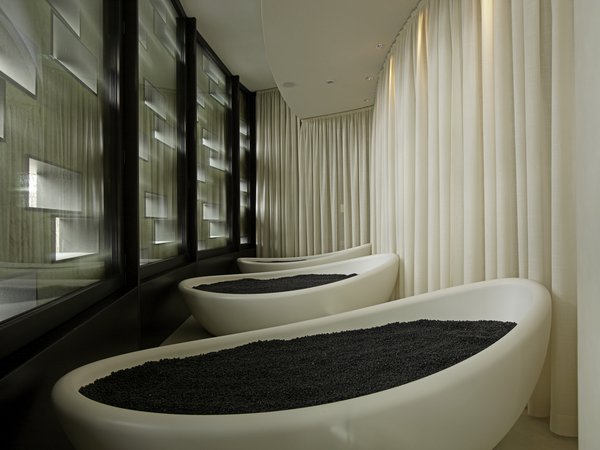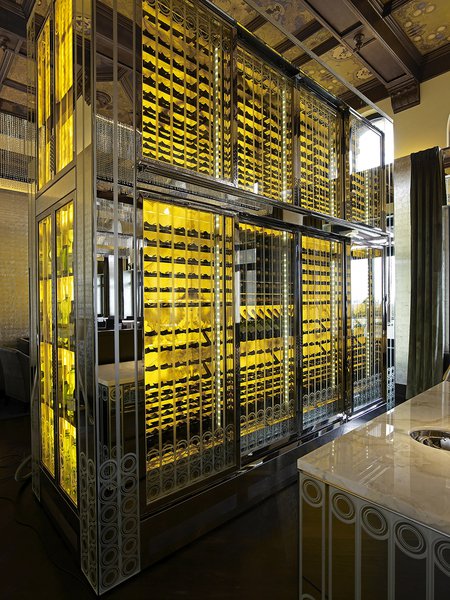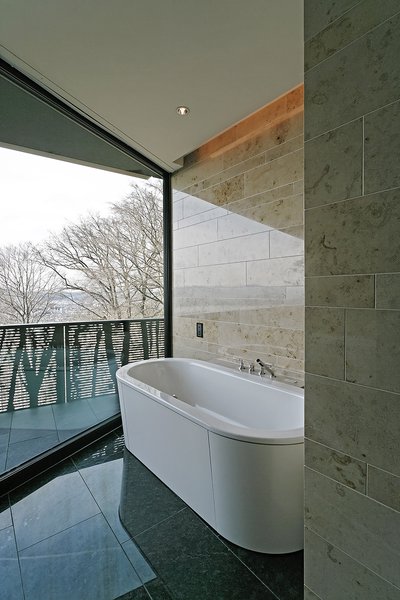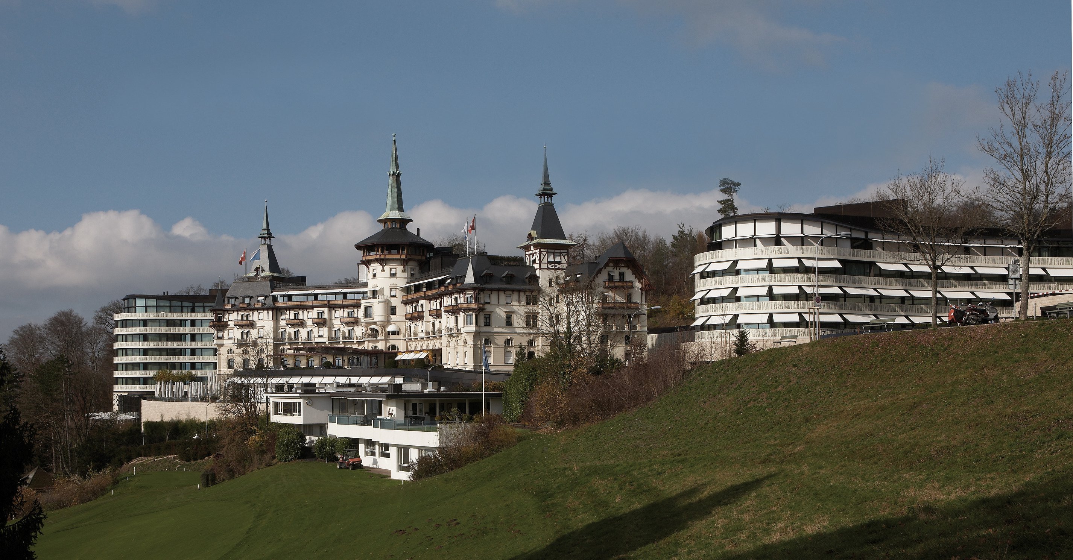
Client
Dolder Hotel AG, Zurich
Architect
Norman Foster Partners
Overall management, local architect,
execution planning and realization /
construction management
Itten+Brechbühl AG
The Dolder Grand Zurich
Start of construction: 2004
Start of operations: 2008
Floor space: 42 000 m2
Construction volume: 201 000 m3
Number of rooms: 173, including 59 suites
Photos: Ralph Bensberg, Stallikon / FRENER & REIFER GmbH, Zürich / René Dürr, Zurich
Gallery Lounges and Terrazza Suite
Start of construction: 2013
Start of operations: 2014
Floor space: 1200 m2
Photos: The Dolder Grand
Deluxe comfort demands the highest expertise
In a close symbiosis of architecture and logistics, the two new sweeping wings clasp the historical main building in their embrace. The latter is once again clearly oriented to the south and opened up: the entrance is to be found here again as it used to be, and the new Garden Restaurant which fits snugly into the slope offers a magnificent view. The interior of the historical building was restored in line with conservation standards and partially rebuilt. The objective was to design 173 hotel rooms and 450 further rooms completely individually and in accordance with the latest technical know-how. To this must be added a tasteful wellness area, the ballroom with its light dome and restoration of the Dolder to the highest standard.
Interior Design
Interior design that meets the very highest standards. Rooms imbued with history have been restored and reconstructed in keeping with heritage conservation standards – and now, they engage in a thrilling symbiosis with modern design. The result: sophisticated, eye-catching illumination scenarios that contrast with the understated elegance of the spa area.
