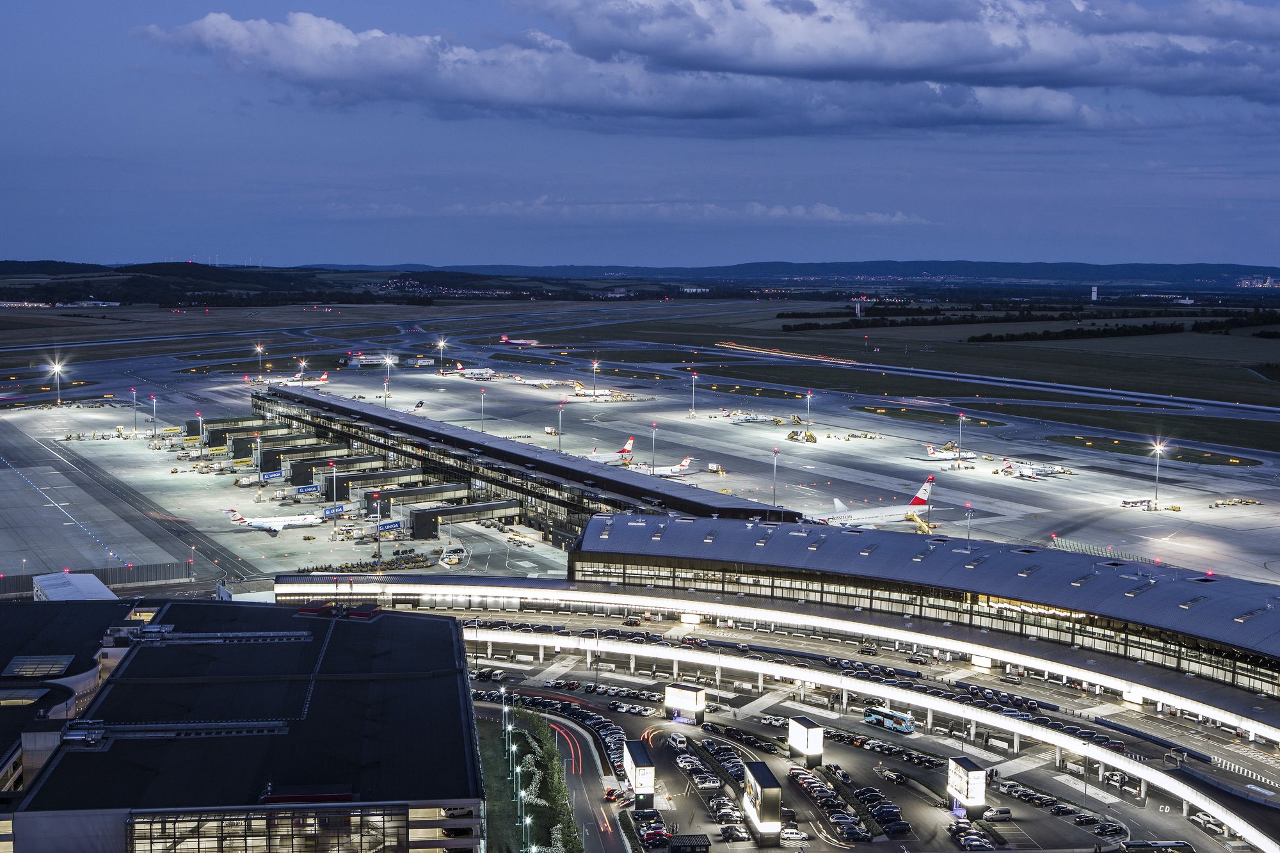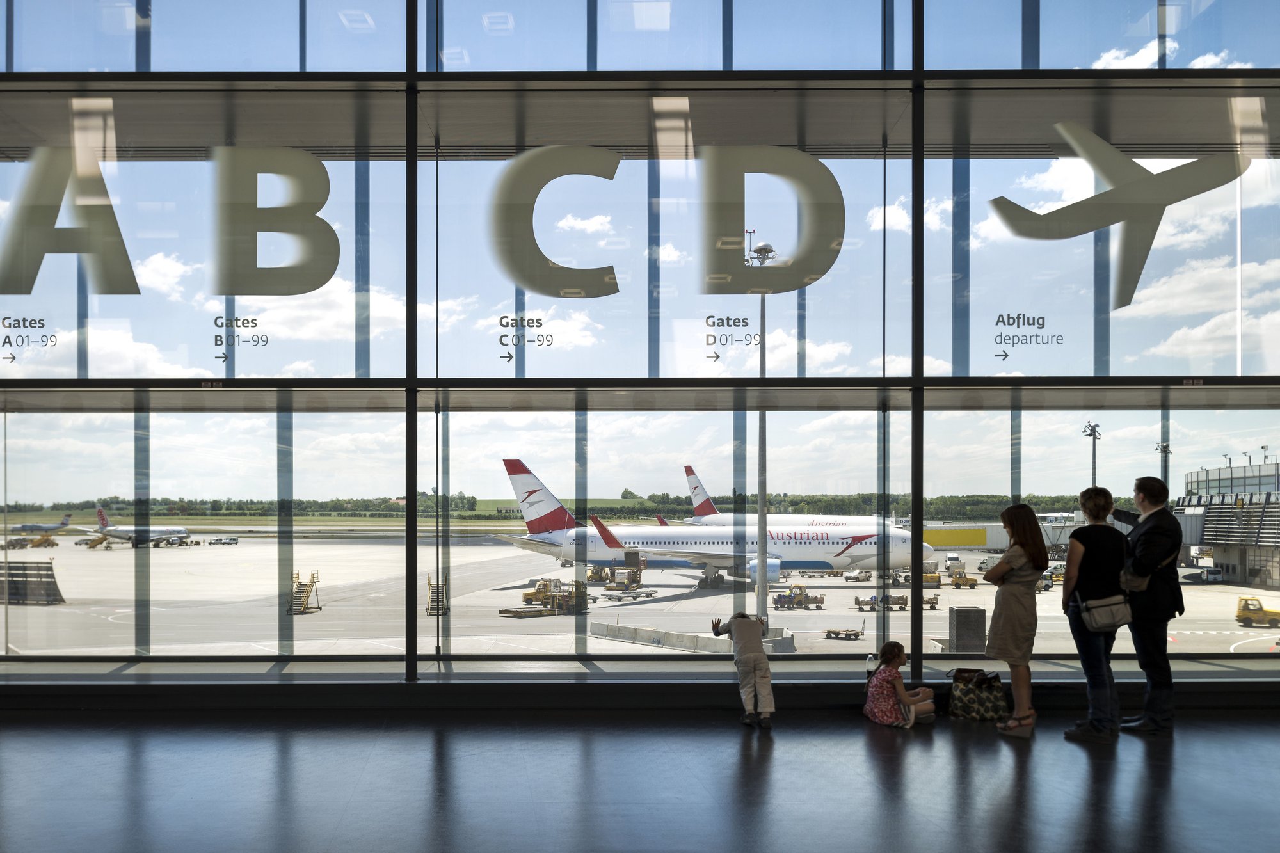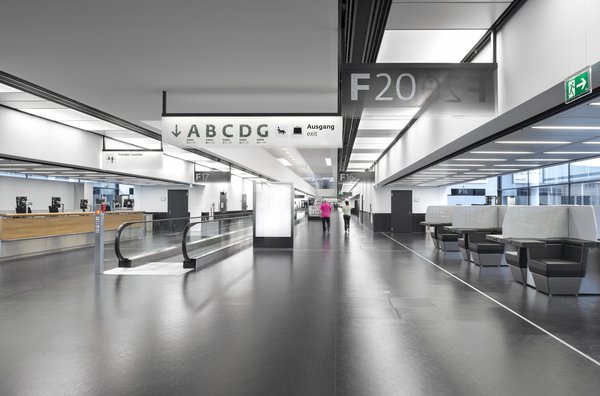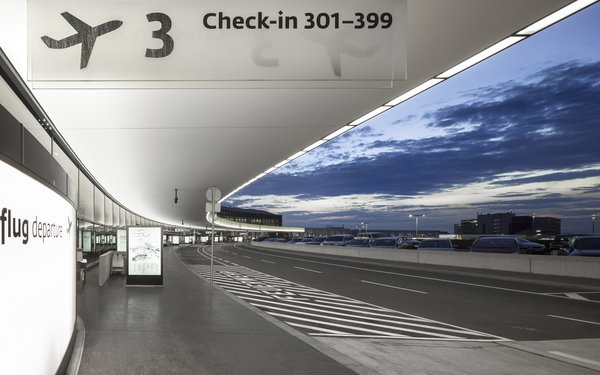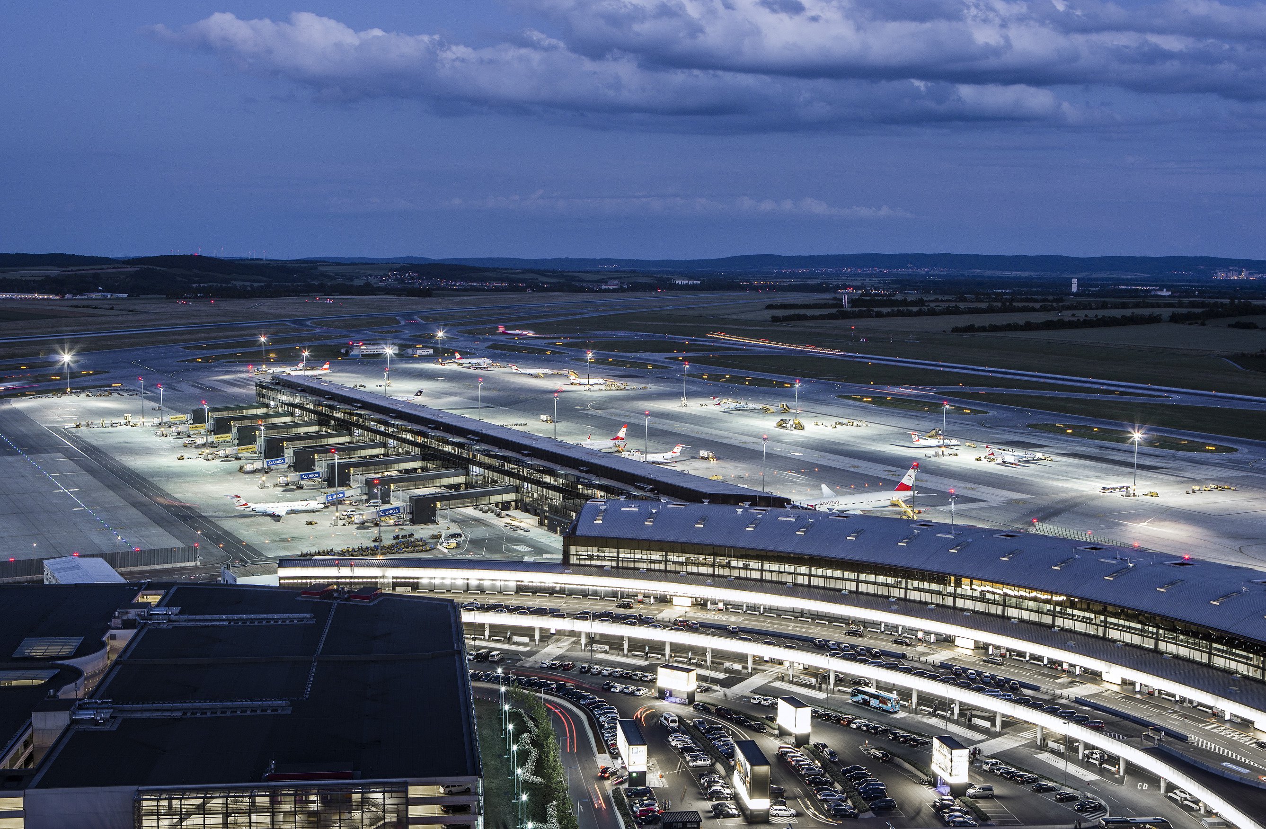
Year
2005
Contact person
Christoph Arpagaus
Client
Flughafen Wien AG
Architects /general planners
ARGE Itten+Brechbühl AG; Baumschlager-Eberle GmbH
Competition
1st prize 1999-2000
Start of construction
2005
Completion / Start of operation
2012
Floor space
1500 m2
Construction volume
9700 m3
Check-in counters
22
Open for new horizons: Europe's gateway to the East.
The sickle-shaped "Skylink" terminal forms the centrepiece of Vienna's new airport. The elongated, curved buildings represent the clear interface between existing complexes, the airport city and the piers. "Skylink" takes on the ordering function of a major structure giving clear orientation for passengers and creating an airport hub at the same time. The passenger flows are clearly organised. This is down to the architectural structure through its systematic layout, distinctive spaces and helpful views. Transparent, translucent and illuminating: such is the impression given by this airy structure, which for all its permanence, also reveals its attractive, ever changing character.
